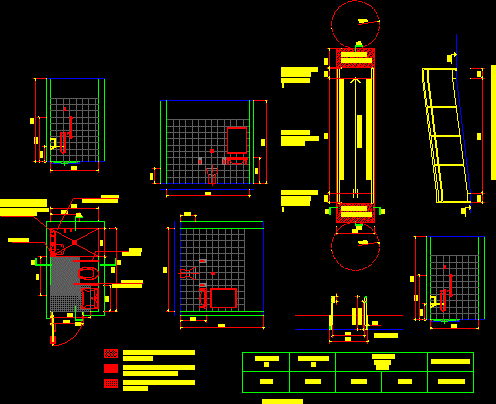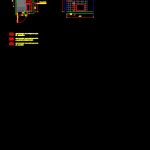ADVERTISEMENT

ADVERTISEMENT
Disabilitie Bath DWG Block for AutoCAD
Edification Code – incline and bath
Drawing labels, details, and other text information extracted from the CAD file (Translated from Spanish):
preventation floor, horizontal extension of the handrail, horizontal route of the ramp, horizontal extensions of handrails, cut aa, approximation surface to the toilet, approximation surface to the shower area, surface of approach to the washbasin, non-slip screed with slope towards the pool of patio at the same level as the local, faucets monocomando fv, retractable bar, non-slip pavement, fixed bar, observations, without rest, ramp access detail, bathroom detail
Raw text data extracted from CAD file:
| Language | Spanish |
| Drawing Type | Block |
| Category | People |
| Additional Screenshots |
 |
| File Type | dwg |
| Materials | Other |
| Measurement Units | Metric |
| Footprint Area | |
| Building Features | Deck / Patio, Pool |
| Tags | access, autocad, bath, Behinderten, block, code, disabilities, DWG, edification, forme, handicapées, handicapés, handicapped, l'accès, la plate, plataforma de acesso, platform, Plattform, ramp, rampa, Rampe, stairs, Zugang |
ADVERTISEMENT
