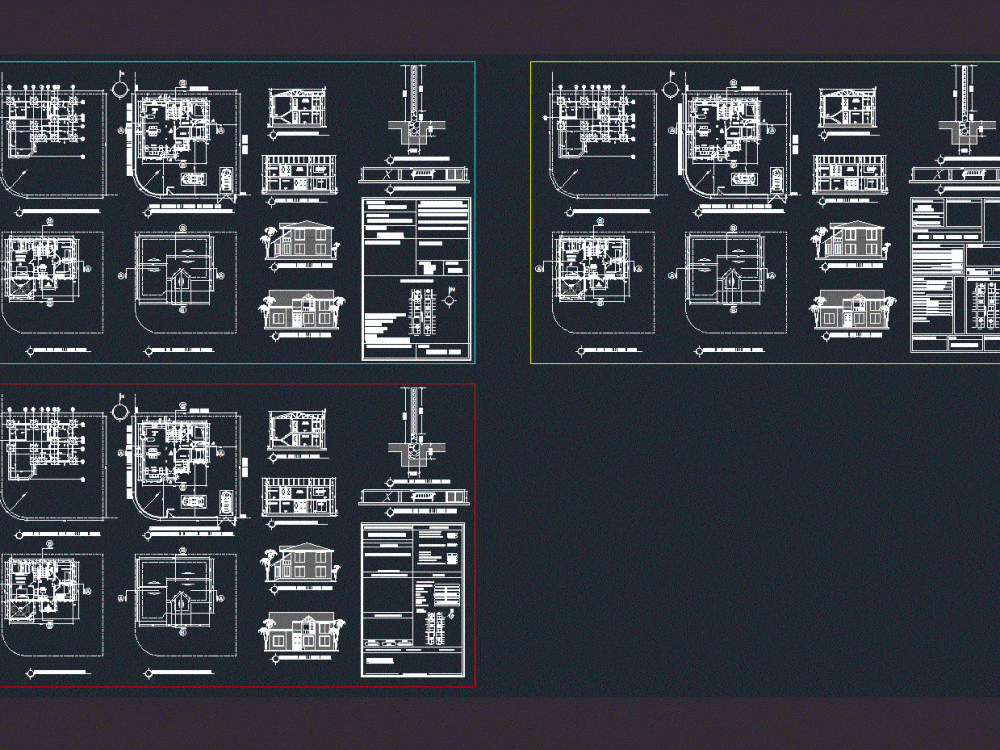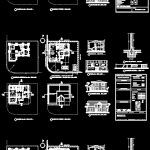
Plano Family Housing DWG Section for AutoCAD
Corner detached house on 2 floors – plants – sections – views
Drawing labels, details, and other text information extracted from the CAD file (Translated from Spanish):
rm, kitchen, dining room, living room, study, bedroom, bathroom, hallway, hall, garage, entrance, living room, balcony, empty, dressing room, master, project:, owners:, architect:, stamp of approval:, relation of surfaces: , revalidation :, scale :, lamina:, location map, stamp college architects, date:, unica, miguel duran garcia, area: north alalay, street: riberalta, millionaire passage, moxos street, guayaramerin street, church, cris-, tiana, magdalena street, chipiriri street, manuripi street, riberalta street, colquiri street, pocitos street, profecia, republica avenue, ca. yacuiba, amanda gutierrez bohorques, type of project:, urbanism stamp:, stamp of approval:, signature and seal of the architect, surface relation :, location :, location map :, date and visa cas:, date :, signature and seal chief or director, department: cochabamba, province: carrasco, municipality: chimore, sub-alcaldia:, zone: senda -b- nueva canaan, cadastral code:, street: c. freedom and c. samaria, urbanization:, approval lot:, calle samaria, calle libertad, calle israel, av. to. nueva canaan, sucre street, owner:, david edgar chamani mamani, municipality: chimore, street: c. freedom and c. samaria, province: carrasco, department: cochabamba, zone: path -b- new canaan, name of the project and type of building, technical data, visa stamp or approval, seal of revalidation, location, scale:, architect responsible for the project, technical revision, signature seal and national registry of the architect, signature and seal of the architect – dac, signature and stamp of the head of attention to the citizen, surface ground floor, total built surface, other data:, height of the building, surface of the lot, total front of lot or length of fence, cadastral code :, location data:, district :, sub district :, area :, apple :, street:, urbanization :, location map:, path -b-new canaan, c . freedom and c. samaria, college of architects of bolivia, arq. henry pereira jimenez
Raw text data extracted from CAD file:
| Language | Spanish |
| Drawing Type | Section |
| Category | House |
| Additional Screenshots |
 |
| File Type | dwg |
| Materials | Other |
| Measurement Units | Metric |
| Footprint Area | |
| Building Features | Garage |
| Tags | apartamento, apartment, appartement, aufenthalt, autocad, casa, chalet, corner, detached, detached house, dwelling unit, DWG, Family, floors, haus, house, Housing, logement, maison, plano, plants, residên, residence, section, sections, unidade de moradia, views, villa, wohnung, wohnung einheit |
