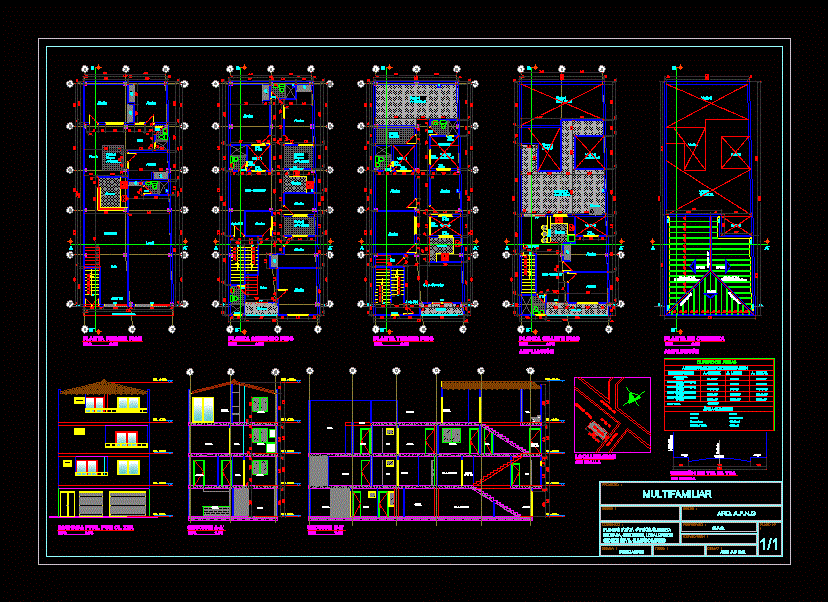
Multifamily Housing DWG Section for AutoCAD
Four-story building for multifamily housing; It CONTAINS PLANTS; SECTIONS; FACADES AND LAYOUT.
Drawing labels, details, and other text information extracted from the CAD file (Translated from Spanish):
drawing:, date:, scale:, location:, plane number:, owner:, content:, review:, project:, design:, multifamily, arq. a.f.n.g, c.a.s., arq. afng, indicated, facade, sections, location, section of way, table of areas, alcove, wc, local, room, dining room, hall, hall, kitchen, pc, pg, lp., floor first floor, pv, floor second floor , slab projection, balcony, living room-dining room, living room, floor third floor, slab edge, useful, fourth floor plant, bar, deck plant, empty terrace, private areas by destination, table of areas, description, local area, to. const., a. free, a. total, total area, common area, front, bottom, lot area, scales and cir., irregular, walkway, road axis, road, line, paramento, expansion, covered in clay tile, ball., section a- a ‘, access., hall., alcove., local, kitchen, kitchen., alcove, section b-b’, patio, living-dining room, access, wc, empty, clothes, useful, terrace, without scale, location, clothes
Raw text data extracted from CAD file:
| Language | Spanish |
| Drawing Type | Section |
| Category | House |
| Additional Screenshots | |
| File Type | dwg |
| Materials | Other |
| Measurement Units | Metric |
| Footprint Area | |
| Building Features | Deck / Patio |
| Tags | apartamento, apartment, appartement, aufenthalt, autocad, building, casa, chalet, duplex housing, dwelling unit, DWG, facades, haus, house, Housing, layout, logement, maison, multifamily, plants, residên, residence, section, sections, story, unidade de moradia, villa, wohnung, wohnung einheit |
