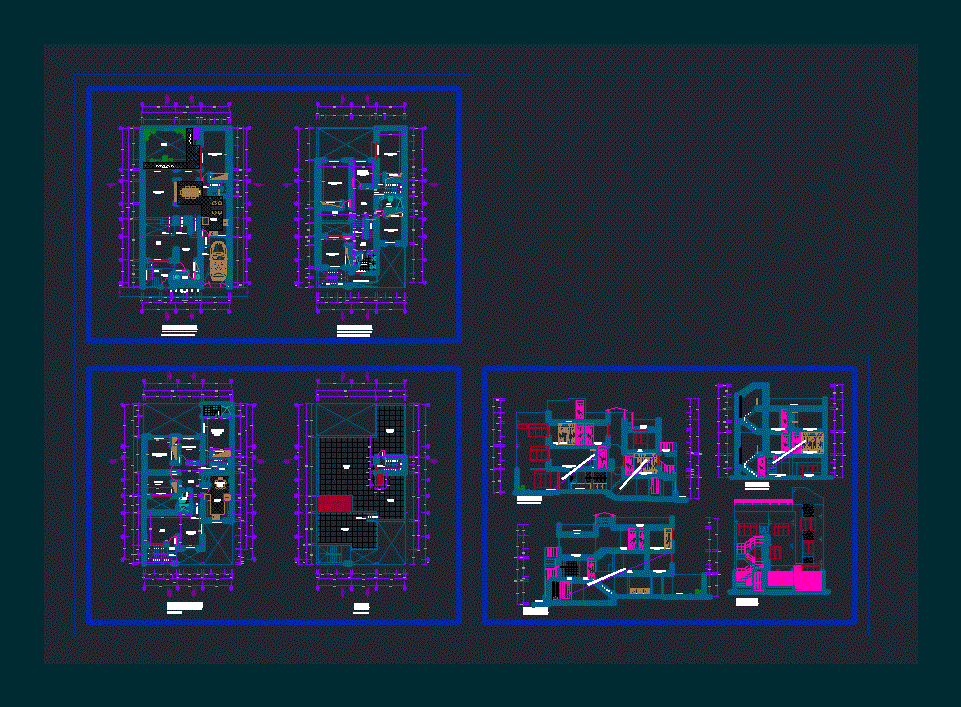
Multi Arequipa DWG Block for AutoCAD
IT IS A MULTI-FAMILY HOUSE 3 FLOORS WITH 8 BEDROOMS IN TOTAL OF TWO FAMILIES A ROOF AND 5 BATHROOMS; LOCATED IN A RESIDENTIAL AREA CLOSE TO Cantro Arequipa. PLANTS – CORTES
Drawing labels, details, and other text information extracted from the CAD file (Translated from Spanish):
made by coconut, jiron tupac amaru, jiron the orange trees, jiron the violets, jiron the sun, street the geraniums, passage majes, jiron, jiron los olivos, jiron spring, jiron los angeles, jiron san martin, calle venus, pasaje el estrellas , mirles, stars, park, sports, area, education, see, revised:, vmrr, dwg :, studies, sheet, flat:, indicated, date :, scales :, victor manuel, rivera rivera, property :, location and location, pizango lasteros ana, cercado-arequipa, department, province, district, apple,: arequipa,: paucarpata,: j, urban structuring area:, zoning:, location scheme, lot, region, town center,: pueblo joven mars field, free area, building coefficient, net density, uses: zoning, parameters, parking, facade alignment, minimum removal, maximum height, normative table, floors, project, declared areas, covered area, free area of land no, total area of land, normative, existing, demolition, new, partial, total, frontal, lateral, posterior, first floor, second floor, third floor, section of a-a, lp, location plan, bedroom, study , kitchen, living room, roof, roof, dining room, closed, daily, main, living room, third floor, bathroom, receipt, garden, dining room, expansion, barbecue, carport, entrance, first floor, sidewalk, hall, second floor, second floor
Raw text data extracted from CAD file:
| Language | Spanish |
| Drawing Type | Block |
| Category | House |
| Additional Screenshots |
 |
| File Type | dwg |
| Materials | Other |
| Measurement Units | Metric |
| Footprint Area | |
| Building Features | Garden / Park, Parking |
| Tags | apartamento, apartment, appartement, arequipa, aufenthalt, autocad, bathrooms, bedrooms, block, casa, chalet, dwelling unit, DWG, families, floors, haus, house, Housing, located, logement, maison, multi, multifamily, residên, residence, roof, total, unidade de moradia, villa, wohnung, wohnung einheit |
