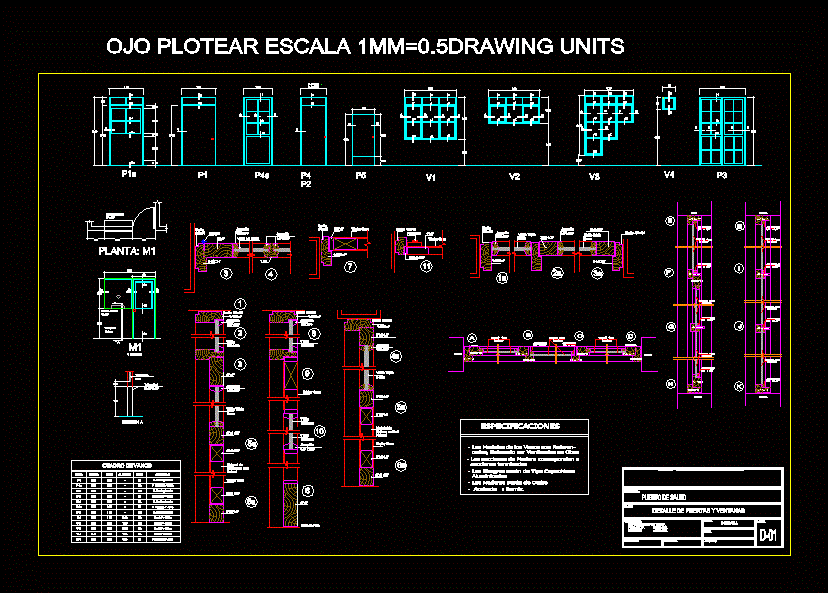
Details Of Windows And Doors DWG Detail for AutoCAD
It HAS DIFFERENT TYPES OF WINDOWS AND DOORS DETAILING ITS COMPONENTS; IN ADDITION TO THEIR TECHNICAL SPECIFICATIONS
Drawing labels, details, and other text information extracted from the CAD file (Translated from Spanish):
jonquil, triple glass, material, filling in mad, natural, glass, floor level, bruña, hinge, latch, wooden board, painting, mad board, section a, box vain, vain, width, height, sill, unid., observation, p. contraplacada, department: tacna, district: tarata, province: tarata, health post, plan :, designer :, location :, project :, indicated, appraiser :, approved :, scale :, date :, lamina :, detail of doors and windows, lintel, colorless, wall, hinge, beam, – finish: varnish, – the woods will be made of cedar, – the hinges will be of the aluminized type, the sections of wood correspond to finished sections, – the measurements of the Spans are referential, must be verified on site, specifications
Raw text data extracted from CAD file:
| Language | Spanish |
| Drawing Type | Detail |
| Category | Doors & Windows |
| Additional Screenshots |
 |
| File Type | dwg |
| Materials | Glass, Wood, Other |
| Measurement Units | Metric |
| Footprint Area | |
| Building Features | |
| Tags | addition, autocad, components, DETAIL, detailing, details, door, doors, DWG, specifications, technical, types, windows |
