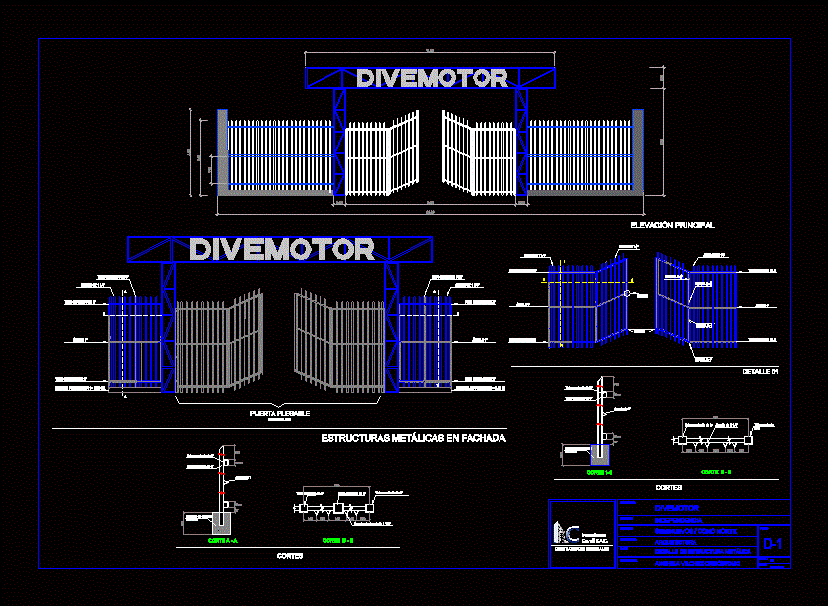ADVERTISEMENT

ADVERTISEMENT
Metallic Grating DWG Block for AutoCAD
Facade consisting of a metal fence; A PORCH 6 m high and a folding metal grille.
Drawing labels, details, and other text information extracted from the CAD file (Translated from Spanish):
owner :, scale, date, project :, plane :, professional:, development, specialty :, location :, water, diver motors, headquarters plaza norte, investments, cavali s.ac., general contractors, sanitary facilities, metal structure, divemotor, independence, facade detail, anghela vilchez c., elevation detail, main elevation, folding fence detail, cuts, existing concrete sardinel, location: metal structure detail, cavali sac, architecture, anghela vilchez chrysostom, structures metal facade, folding door, cut b – b, cut a – a
Raw text data extracted from CAD file:
| Language | Spanish |
| Drawing Type | Block |
| Category | Doors & Windows |
| Additional Screenshots | |
| File Type | dwg |
| Materials | Concrete, Other |
| Measurement Units | Metric |
| Footprint Area | |
| Building Features | |
| Tags | autocad, block, consisting, DWG, facade, fence, folding, grating, grille, high, metal, metallic, Porch |
ADVERTISEMENT
