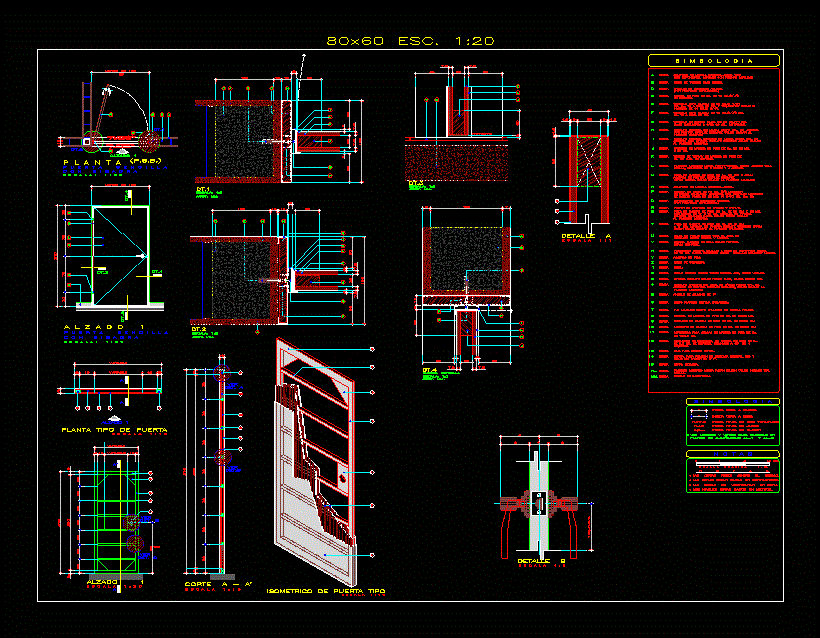
Detail Door DWG Detail for AutoCAD
Detail door; cuts; isometric details; isometric; cuts; raised
Drawing labels, details, and other text information extracted from the CAD file (Translated from Spanish):
variable, acot. mm., simple door, drag, floor type door, cut a – a ‘, see, det. c, det.b, det. a, isometric type door, detail a, det. b, p u e r t a n c a l a l, p l a n t a, c o n b i s a g, proy. enclosure, and chambrana, detail b, laminated plastic., removable bolt, placed with brass-plated screw, reinforced concrete enclosure, pine wood plywood drum, finished in semi-matt enamel paint, comex mark, color similar to laminated plastic , laminated plastic., flattened cement-sand mix., finished with similar color semi-matt enamel paint, bibel., similar color comex semi-matt enamel, lead fit over the entire area, contact between glass and wood., comex color similar to laminated plastic., protection against stretchers based on solid surface, firm concrete., flattened cement-sand type mix, fine sponge, finished with acrylic resins, thickness., reinforced concrete castle., wall of red partition common., with semi-matt color paint similar to the one, finished on floor., brand crinamex., door of wooden frame and plywood., indicates, simbology, finished in semi-matt enamel paint, color similar to laminated pvc on flattened polished mixture., corners., box to receive spike., metal staple., see gaps and openings for doors in, nebula., pl., carpentry furniture., mm., false plafond drywall system., indicates level of garden, indicates level to cloths., indicates dimension to axes., indicates level of ceiling, indicates level of finished floor, notes, note s., the dimensions govern over the drawing., the dimensions are given in centimeters., the dimensions will be verified in work., the levels are given in meters.
Raw text data extracted from CAD file:
| Language | Spanish |
| Drawing Type | Detail |
| Category | Doors & Windows |
| Additional Screenshots | |
| File Type | dwg |
| Materials | Concrete, Glass, Plastic, Wood, Other |
| Measurement Units | Metric |
| Footprint Area | |
| Building Features | Garden / Park |
| Tags | autocad, cuts, DETAIL, details, door, doors, DWG, isometric, openings, raised |
