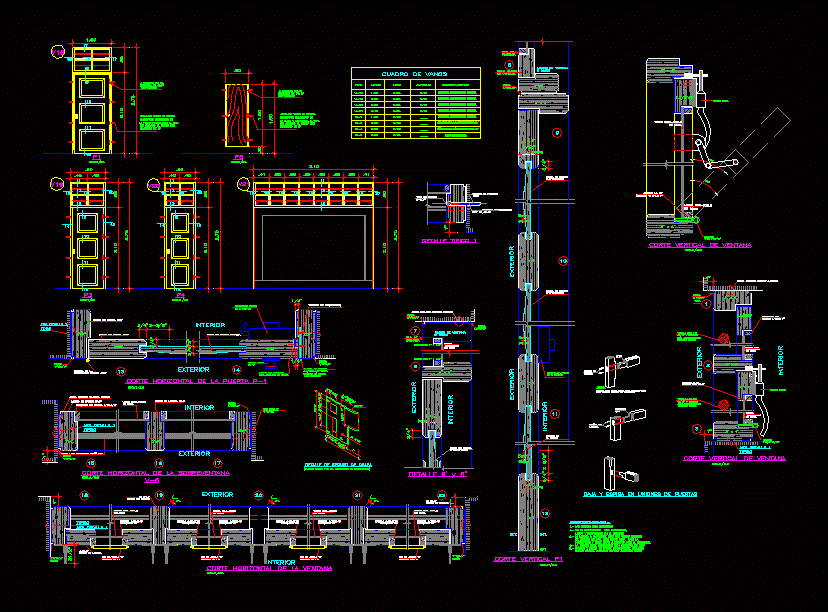
Details Wooden Door DWG Detail for AutoCAD
DETAILS wooden door. VISTA – CORTES – DETAILS
Drawing labels, details, and other text information extracted from the CAD file (Translated from Spanish):
made on site, concrete shelf, wedges, wood, cribs, retalon, hinge of faith, wooden fence, jonquil, wooden frame, ac hinge, all assemblies are reinforced, with wedges from the outside, note:, box and spigot in door joints, wood panel, ext., int., recess in, the fence, npt, specifications.-, sanding and waste in the metrado, horizontal cutting of the window, horizontal cutting of the sobreventana, bruña, interior, exterior, flush, facade, window frame, or wall, forte lock, forte handle, sheet metal lock, frame recess, for sheet metal anchoring, sheet metal detail, top quality, must be dry for the, habilitation and must be authorized by the inspector., normal synthetic marine of type alquíico tekno., wooden block, plastic dowel, self-tapping screw, typical, only frame, window, see detail, picture of spans, type, long, high, sill, semi-double glass, glass, semi-double, typical handle, cut ve window frame, plate and column to which, plywood backplate, ___, observations, anchors: wooden dowels, grazes placed in, rage anchored the frame with, beam, black enamel, with anticorrosive, fixed glass
Raw text data extracted from CAD file:
| Language | Spanish |
| Drawing Type | Detail |
| Category | Doors & Windows |
| Additional Screenshots |
 |
| File Type | dwg |
| Materials | Concrete, Glass, Plastic, Wood, Other |
| Measurement Units | Metric |
| Footprint Area | |
| Building Features | |
| Tags | autocad, cortes, DETAIL, details, door, DWG, vista, wooden |
