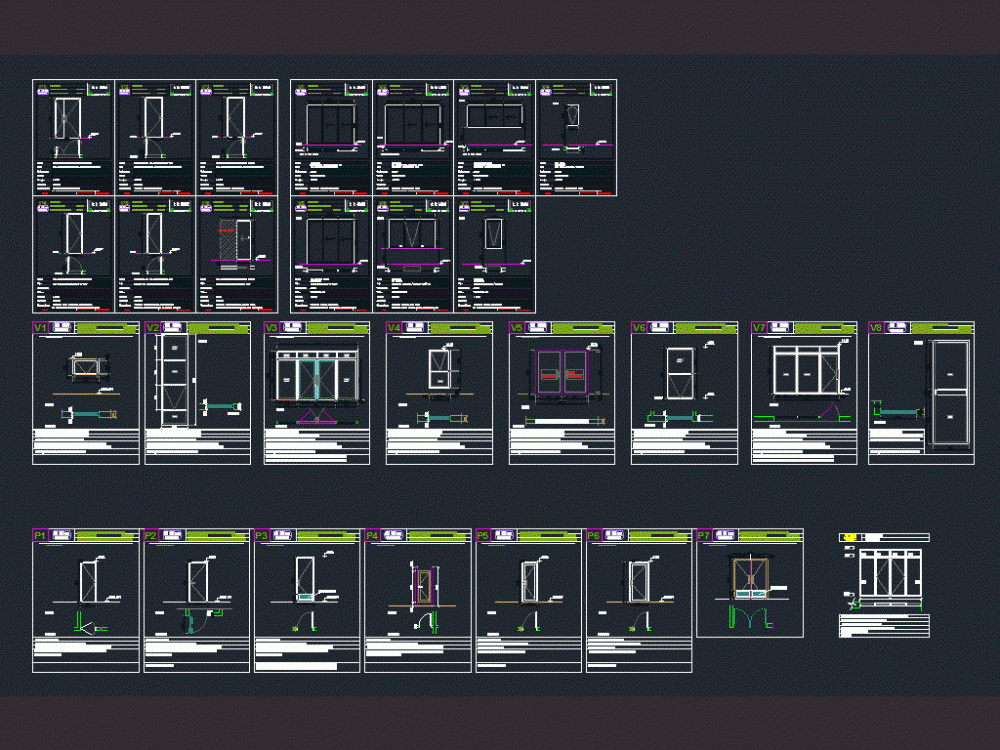
Form Cabinet DWG Detail for AutoCAD
Doors; windows; gates; esc details. 1:20
Drawing labels, details, and other text information extracted from the CAD file (Translated from Spanish):
location: pb, plant., view., ceiling projection., exterior, pf, cloth, sliding, location: p.alta, metal joinery: door x, interior, location: pa, location: pa, grid raster, frame: black aluminum, includes hydraulic closure, observations :, lock :, ironworks :, glass :, frame :, sheet :, frame :, work :, the measures bounded in plan are the width of free passage, termination enamel synthetic white, common seb , c. r. roldan m. and. camera, architects, desc .: door plate, location: entrance dtos., hand .: der., to be defined, hand .: left, desc .: metal door, location: main entrance, natural polyurethane luster termination semi-matt, honeycomb plaque type cedar veneer, desc .: sliding door, bucket, sausage drawer, modena line, white anonised finish, location: front, location: pb, frame: anodized black aluminum, aluminum cross-section, taparrollo., sight, line:, contravidrio:, lev, fixed cloth of mirrored glass, counterweights, curtain tape box, with pre-frame and guide for pvc corina, aluminum, with pre-frame, location: quincho
Raw text data extracted from CAD file:
| Language | Spanish |
| Drawing Type | Detail |
| Category | Doors & Windows |
| Additional Screenshots |
 |
| File Type | dwg |
| Materials | Aluminum, Glass, Other |
| Measurement Units | Metric |
| Footprint Area | |
| Building Features | |
| Tags | autocad, cabinet, Construction detail, DETAIL, details, doors, DWG, esc, form, gates, windows |
