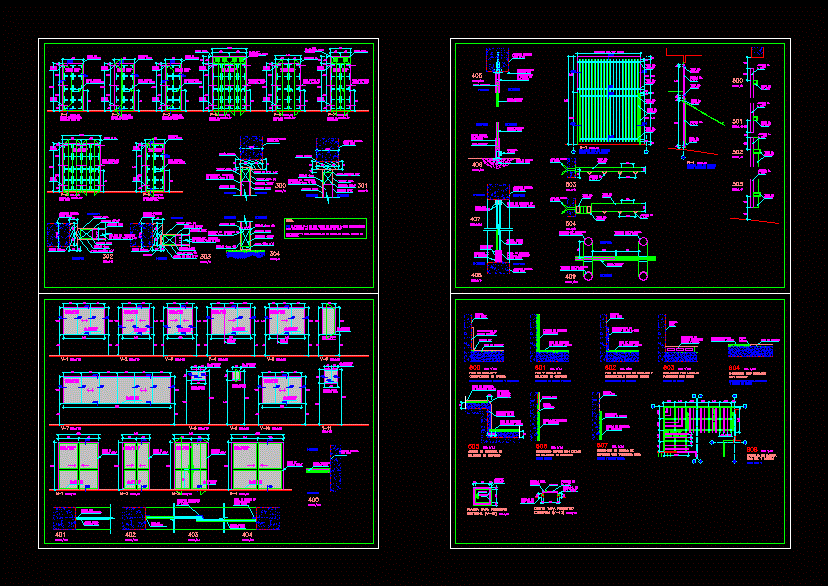
Purtas Detail And Windows DWG Detail for AutoCAD
Detail of doors and windows of a multifamily building; samplea views in elevation and detail cuts at different scales both metal structural work such as woodwork
Drawing labels, details, and other text information extracted from the CAD file (Translated from Spanish):
handle, hinges, padlock eye, matte oil paint finish, interior, exterior, matte finish, hinge, floor lock, neoprene wedge, hinge axis, cedar wood frame, matte finish door leaf, proy. Cedar wood frame, al. black anodized, wall, ceramics tile floor, parquet floor, polished concrete counterpart, novacell glue or similar, ceramic tile base, matt oil paint, latex paint, typical bathrooms, kitchen and typical bathrooms, door meeting kitchen and bathroom door, staircase counter-ceiling, ceiling finish, meeting in kitchen and bathrooms, meeting in living room, dining room and bedroom, plush waterproofing, fixed structural silicone glass, metal pulleys, elevation grid entry ramp vehicular basement, frame of faith., line of break, section gate of entrance ramp vehicular basement, anchorage fixed in wall
Raw text data extracted from CAD file:
| Language | Spanish |
| Drawing Type | Detail |
| Category | Doors & Windows |
| Additional Screenshots |
 |
| File Type | dwg |
| Materials | Concrete, Glass, Wood, Other |
| Measurement Units | Metric |
| Footprint Area | |
| Building Features | |
| Tags | autocad, building, carpentry, Construction detail, cuts, DETAIL, doors, DWG, elevation, multifamily, views, windows |
