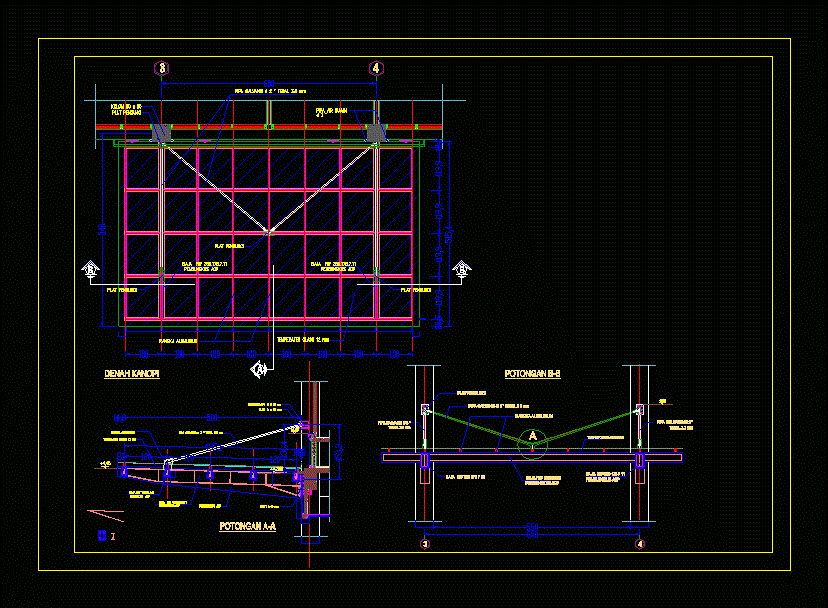ADVERTISEMENT

ADVERTISEMENT
Steel Canopy – Detail With Tempered Glass DWG Detail for AutoCAD
Details – specification – sizing – Construction cuts
Drawing labels, details, and other text information extracted from the CAD file (Translated from Indonesian):
him, the construction of office building, s e m a r a n g, pt. dieng agung consultant, team leader, architect, civil engineer, worker, city of salatiga, mechanical electrical engineer, head of bappeda salatiga city, head of the copyrighted works and layout of salatiga city, head of regional salatiga employment agency, works and layout, director, lock plate, sill, rubber, aluminum frame, welding pipe, detail a, acp wrap, aluminum frame, rain water pipe, acp wrapping, canopy scoop, bb chop, wrapped acp,
Raw text data extracted from CAD file:
| Language | Other |
| Drawing Type | Detail |
| Category | Doors & Windows |
| Additional Screenshots |
 |
| File Type | dwg |
| Materials | Aluminum, Glass, Other |
| Measurement Units | Metric |
| Footprint Area | |
| Building Features | |
| Tags | autocad, canopy, construction, cuts, DETAIL, details, DWG, glass, sizing, specification, steel |
ADVERTISEMENT
