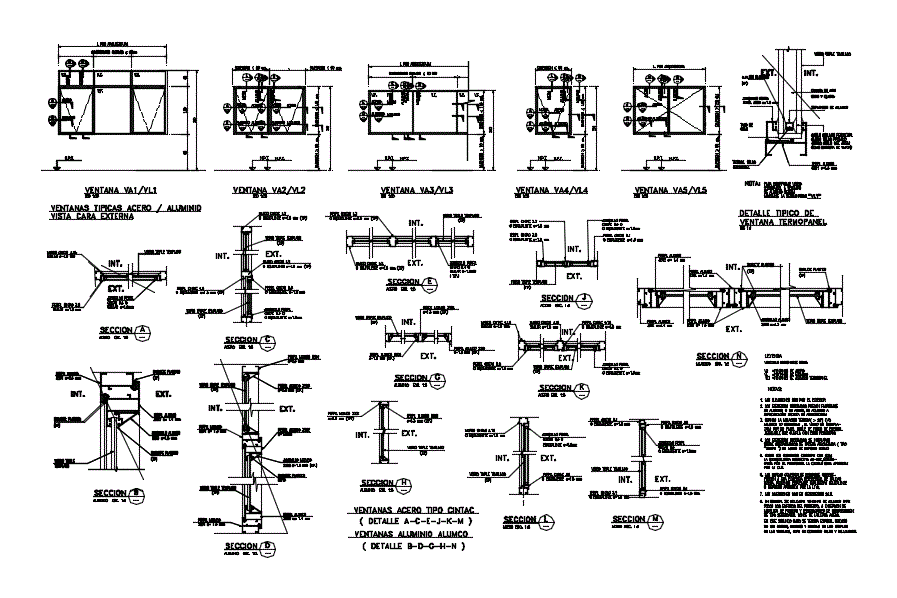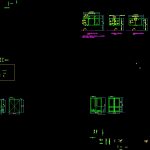
Window Details DWG Detail for AutoCAD
Details – specification – sizing – Construction cuts
Drawing labels, details, and other text information extracted from the CAD file (Translated from Spanish):
oxide project, distribution code, projectoxido, t.watson, t.takenaka, client :, engineering manager :, area manager: supervisor :, revised by :, drawn by :, file :, drawing number :, this plane is part of, date approval:, delivery date :, no, scale :, date :, revision, rev, date, drawn, revised, customer, app., drawing number, drawing number, reference drawing, terrain, description revision, hidden, stamp, var., h vain, var, variable, detail, access, el., l by architecture, section, vf, npt, external side view, steel, aluminum, alumunio, reed profile, int., ext., tempered triple glass, alumco profile, plastic strip, triple glass, tempered, alumco bead, double perimeter sealing, primary seal butyl, thiocol, seal, perimeter, rubber pad, rubber band, air chamber, dry and still , aluminum separator, typical detail of, thermopanel window, to incorporate glass, thermopanel to windows, aluminum should ra, assign the denomination, note: steel windows type tape, aluminum aluminum windows, acoustics require it, the glass will be replaced, technical specification of architecture, in aluminum, or steel, according to, notes: double pressure glass panel, adjustable, that meets these requirements., the respective ad-hoc quinquelleria, supplied by the supplier. the quality will be approved, by the ITO, or higher approved by the ITO, they place a minimum quality referential requirement, being able to use any equivalent, windows designated as :, legend, all the buildings of the project, with the exception of those of function and construction completions, of secondary type, where steel will be used., in this second case special care will be taken, in the cuts, joints and assembly of the profiles, of the windows, for their correct fitting and sealing.
Raw text data extracted from CAD file:
| Language | Spanish |
| Drawing Type | Detail |
| Category | Doors & Windows |
| Additional Screenshots |
 |
| File Type | dwg |
| Materials | Aluminum, Glass, Plastic, Steel, Other |
| Measurement Units | Metric |
| Footprint Area | |
| Building Features | |
| Tags | autocad, construction, cuts, DETAIL, details, DWG, sizing, specification, window |
