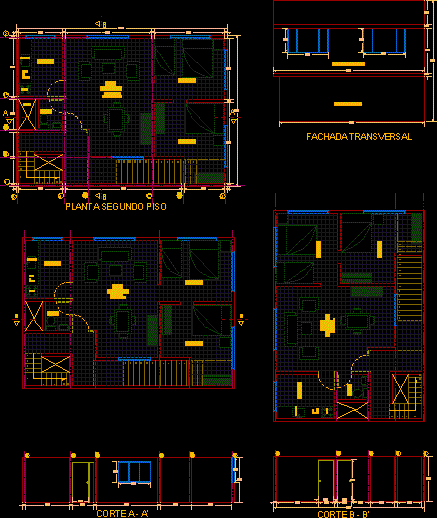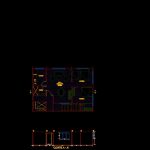ADVERTISEMENT

ADVERTISEMENT
Casa – Modelo ArquitectÓNico DWG Model for AutoCAD
BASIC PLANE OF ARCHITECTURAL SPACES OF SMALL APARTMENT LOCATED IN SECOND FLOOR
Drawing labels, details, and other text information extracted from the CAD file (Translated from Spanish):
drawn by :, contains :, scale :, code :, submitted by :, date :, construction, second floor, raúl sánchez, zuleine neisa polished, material :, presented to :, transversal and longitudinal sections, alcove, kitchen, bathroom , shower, stove, kitchen bench, dishwasher, cut a – a ‘, cut b – b’, floor second floor, second floor, first floor, longitudinal façade, transversal facade, facades
Raw text data extracted from CAD file:
| Language | Spanish |
| Drawing Type | Model |
| Category | House |
| Additional Screenshots |
 |
| File Type | dwg |
| Materials | Other |
| Measurement Units | Metric |
| Footprint Area | |
| Building Features | |
| Tags | apartamento, apartment, appartement, architectural, aufenthalt, autocad, basic, casa, chalet, dwelling unit, DWG, floor, haus, house, located, logement, maison, model, plane, residên, residence, small, spaces, unidade de moradia, villa, wohnung, wohnung einheit |
ADVERTISEMENT
