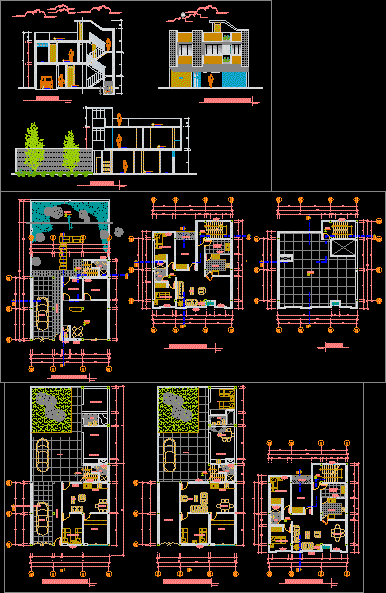ADVERTISEMENT

ADVERTISEMENT
Family House DWG Full Project for AutoCAD
HOUSING PROJECT HAS PLANTS, CUT, LIFTS, AS WELL AS WITH DIMENSIONS, AREAS AND LEVELS; PROYECTADOEN THIS TWO LEVELS WITH BACKYARD.
Drawing labels, details, and other text information extracted from the CAD file (Translated from Spanish):
store, warehouse, after store, room, bedroom, sh, studio, patio, kitchen, garage, first floor, second floor, roof, hall, living, court a-a ‘, court b-b’, balcony, passageway, service, main elevation, garden, first proposal, dining room, kitchenette, dining room, kitchenette, entrance, second proposal, patio
Raw text data extracted from CAD file:
| Language | Spanish |
| Drawing Type | Full Project |
| Category | House |
| Additional Screenshots |
 |
| File Type | dwg |
| Materials | Other |
| Measurement Units | Metric |
| Footprint Area | |
| Building Features | Garden / Park, Deck / Patio, Garage |
| Tags | apartamento, apartment, appartement, areas, aufenthalt, autocad, casa, chalet, court, Cut, dimensions, dwelling unit, DWG, Family, full, haus, house, Housing, levels, lifts, logement, maison, plants, Project, raised, residên, residence, unidade de moradia, villa, wohnung, wohnung einheit |
ADVERTISEMENT
