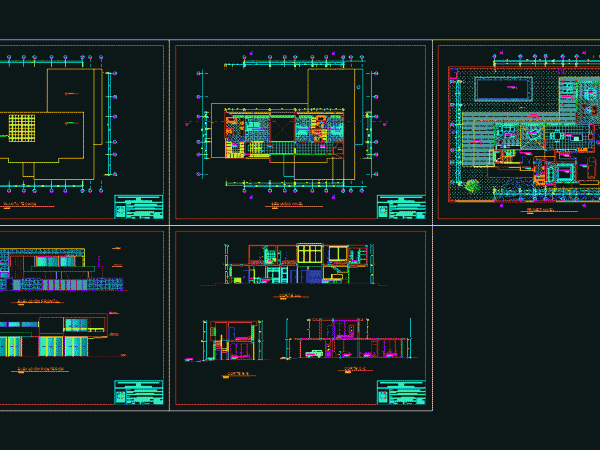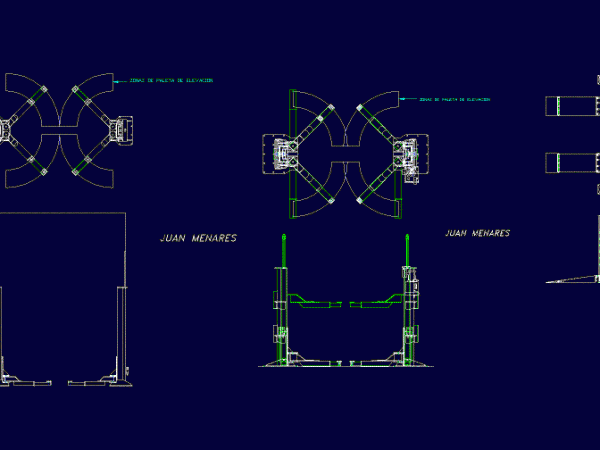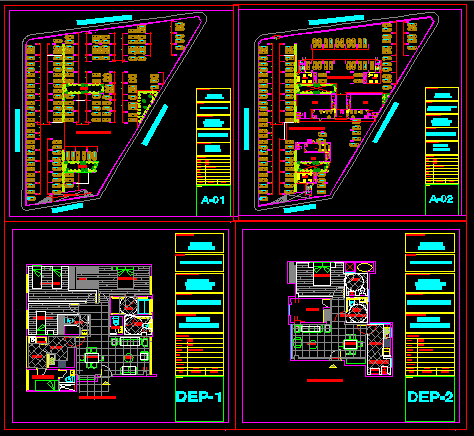
House 4 Bedrooms 2 Levels PDF Plan (Document)
plane lifts – flat roof – septic tank details – foundation plan and the fence. Details of the wall of a house with 4 bedrooms with office / study room…

plane lifts – flat roof – septic tank details – foundation plan and the fence. Details of the wall of a house with 4 bedrooms with office / study room…

KITCHEN WITH LIFTS Language Other Drawing Type Block Category Bathroom, Plumbing & Pipe Fittings Additional Screenshots File Type dwg Materials Measurement Units Metric Footprint Area Building Features Tags autocad, block,…

FAMILY HOUSING PROJECT WITH DESCRIPTIVE MEMORY; PLANE ARCHITECTURE WITH CUTS AND LIFTS; ELECTRICAL INSTALLATIONS. DESCRIPTIVE REPORT OF ELECTRICAL INSTALLATIONS. Language Other Drawing Type Full Project Category Mechanical, Electrical & Plumbing…

ASTM STANDARD SERIES Vehicle lifts GENERAL SERVICES Language Other Drawing Type Block Category Industrial Additional Screenshots File Type dwg Materials Measurement Units Metric Footprint Area Building Features Tags aspirador de…

PARKING IN BASEMENT TO RESIDENTIAL COMPLEX WITH DISTRIBUTION OF TWO TYPES OF APARTMENTS. Language Other Drawing Type Block Category Transportation & Parking Additional Screenshots File Type dwg Materials Measurement Units…

