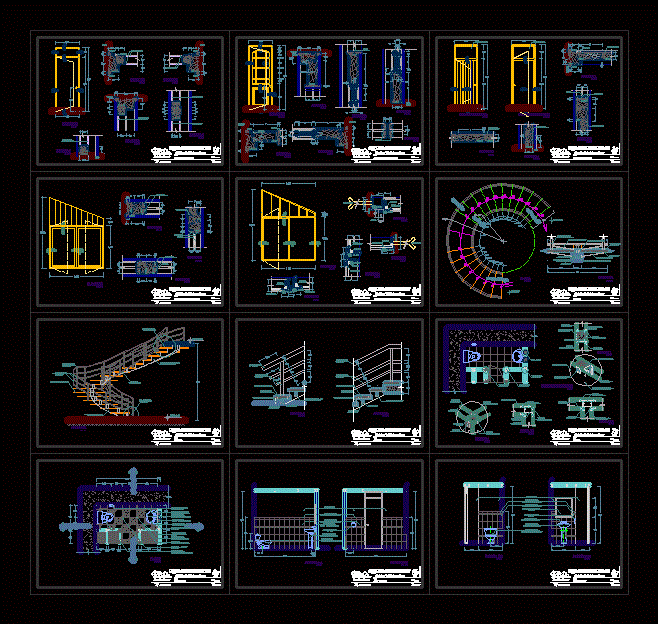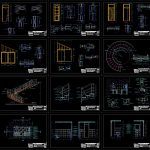
Constructive Details DWG Detail for AutoCAD
Construction details window; doors; circular staircase, and construction details of a full bath home ideal for the course of architectural details
Drawing labels, details, and other text information extracted from the CAD file (Translated from Spanish):
elevation, wall, rodon, hinge, floor, front elevation, reeds, glass, colorless glass, rear elevation, indicated, scale :, date :, lamina, student :, theme :, constr. details, arq. juan sobenes, teacher, constructive details, christian patrick arapa puma, door machiembrada, drywall, hinges, wood parante, screw, fastening hook, for lavatory, bathroom – plant, plant, toilet vainsa one piece – prestige white, faucet vainsa clasic – avante chrome, lavatory trebol linea top piece white, bathroom – details, section aa, section bb, section cc, section dd, paint latex, silicone, putty, pivot, roof, door plywood, door of reduced board, staircase, metal railing , union with welding, square tube, reinforced concrete beam
Raw text data extracted from CAD file:
| Language | Spanish |
| Drawing Type | Detail |
| Category | Doors & Windows |
| Additional Screenshots |
 |
| File Type | dwg |
| Materials | Concrete, Glass, Wood, Other |
| Measurement Units | Metric |
| Footprint Area | |
| Building Features | |
| Tags | autocad, bath, circular, construction, Construction detail, constructive, DETAIL, details, doors, DWG, finishes, full, openings, staircase, window |
