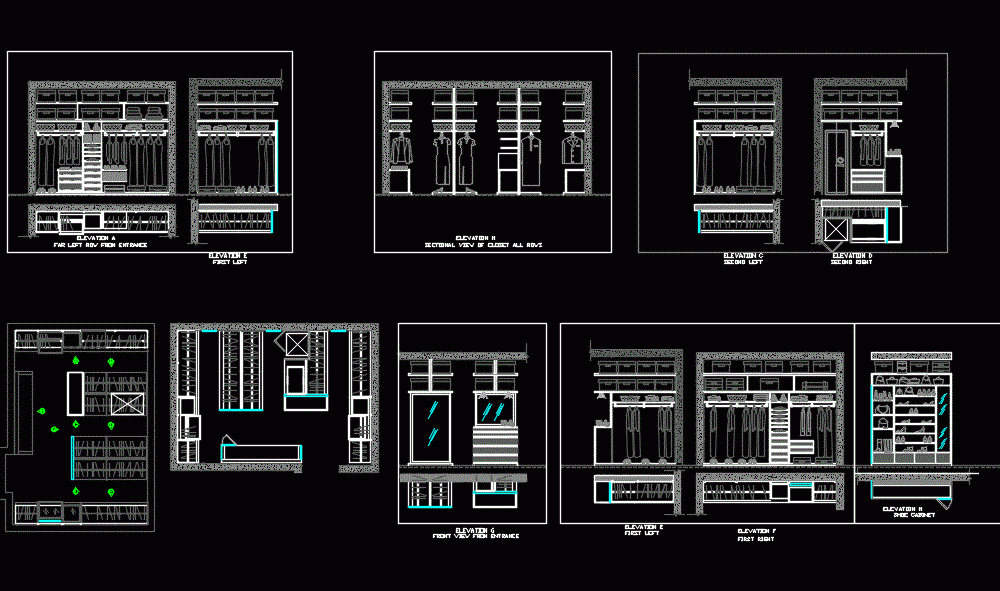
Cupboards DWG Block for AutoCAD
A step in the closet for a couple with providing a safe and comfortable slippers and
Drawing labels, details, and other text information extracted from the CAD file:
scale, date, design proposed by :, client:, no., general notes, project:, drawing title, dr amer sharif, nts, master bedroom, walk in closet, elevation h – shoe cabinet, elevation h, proposed design with ladder option, elevation e and f, first floor layout, elevation g, dressing, large mirror, sectional detail of all rows, section, stacked drawers and shelves for storage of small items, open shelves for storage, hanger railings fixed to shelf, back area for placement of safe, drawer units and open shelves behind the dressing unit, drawer units and open shelves, elevation a and b, proposed concept for walk in closet, shoe cabinet with backlit panel, hangers, safe, master bedroom walk in closet floor plan, elevation e, shoe cabinet, elevation f, first right, first left, front view from entrance, elevation a, far left row from entrance, sectional view of closet all rows, elevation d, second right, elevation c, second left, elevation c and d, hanger and drawer
Raw text data extracted from CAD file:
| Language | English |
| Drawing Type | Block |
| Category | Doors & Windows |
| Additional Screenshots | |
| File Type | dwg |
| Materials | Wood, Other |
| Measurement Units | Metric |
| Footprint Area | |
| Building Features | |
| Tags | autocad, block, closet, clothes, couple, DWG, providing, shoes, step, WARDROBE |
