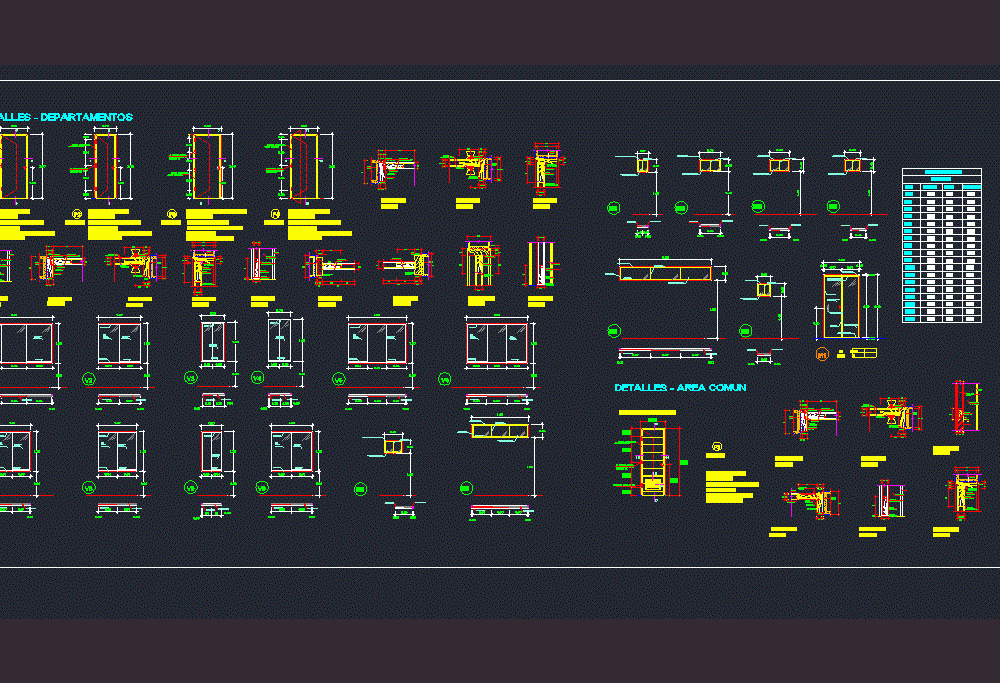ADVERTISEMENT

ADVERTISEMENT
Details Doors And Windows DWG Detail for AutoCAD
Construction details of doors and windows of an apartment house; with material specifications; heights; layout and enhancement of layered coding.
Drawing labels, details, and other text information extracted from the CAD file (Translated from Spanish):
frame, tapacanto, wooden frame, rodon, breaks, strand, veneered in cedar, enchapa in cedar, see detail a, pivot, mohena, blind, interior door, bathroom door, entrance door to dep., kitchen door, – mdf plywood, – counterplate, – cylinder type lock, wooden frame, silicone joint, aluminum profile, – ducco painted, white, – ventilation grille, type, width, height, sill, window box, windows, head double rail, mobile jamb, enaganche, ashlar double rail, horiz. upper mobile, stainless steel handle, barrel screw, details – common area, details – departments
Raw text data extracted from CAD file:
| Language | Spanish |
| Drawing Type | Detail |
| Category | Doors & Windows |
| Additional Screenshots |
 |
| File Type | dwg |
| Materials | Aluminum, Steel, Wood, Other |
| Measurement Units | Metric |
| Footprint Area | |
| Building Features | |
| Tags | apartment, autocad, construction, Construction detail, DETAIL, details, doors, DWG, heights, house, layout, material, openings, specifications, windows |
ADVERTISEMENT
