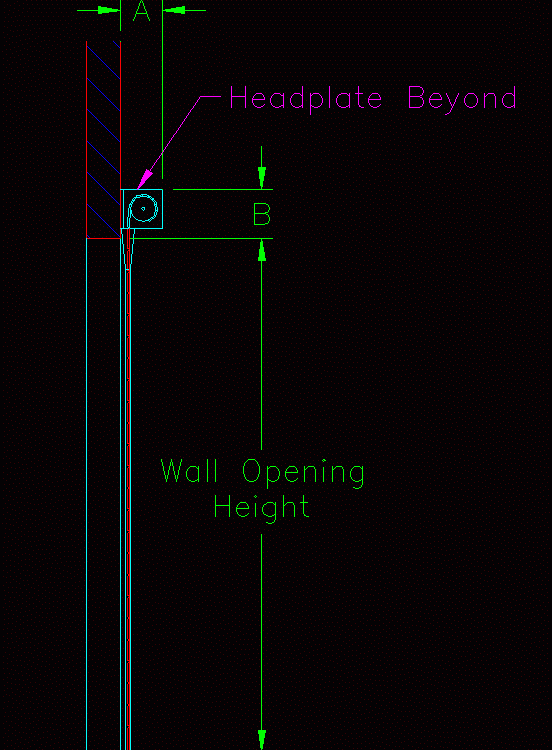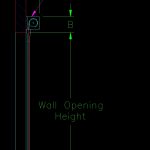ADVERTISEMENT

ADVERTISEMENT
Rolling Door Detail DWG Detail for AutoCAD
Electric Rolling Door Detail For Industrial Building
Drawing labels, details, and other text information extracted from the CAD file:
wall opening height
Raw text data extracted from CAD file:
| Language | English |
| Drawing Type | Detail |
| Category | Doors & Windows |
| Additional Screenshots |
 |
| File Type | dwg |
| Materials | Other |
| Measurement Units | Metric |
| Footprint Area | |
| Building Features | |
| Tags | autocad, building, curtain, DETAIL, door, DWG, electric, industrial, rolling |
ADVERTISEMENT
