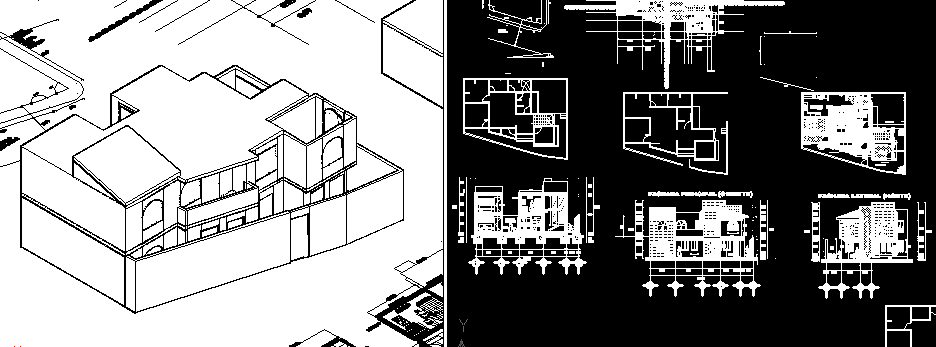
Family Housing 3D DWG Section for AutoCAD
Family housing two plants – Three bedrooms – 3D – Plant – Views – Sections
Drawing labels, details, and other text information extracted from the CAD file (Translated from Spanish):
dining room, kitchen, stay, hall, office, porch, service patio, toilet, sink, stove, bar, closet, light cube, room t.v., bedroom, terrace, ovalin, shower, wc, bathroom, street j. ma. morelos, location, adjoining, bathroom, shower, guests bedroom, master bedroom, pantry area, laundry room, laundry, drawer, slab projection, refrigerator, area for tools, up, warehouse, garage, green areas, low, planes :, project :, grade :, matter :, adjoining, adjoining, vehicular stream, street, dario hernandez sanchez, arq. jorge gómez flores, plant of set, penta of roof and cuts, student :, teacher :, delivery :, scale :, autocad, third semester, stairs, machines to wash, cylinders of gas, parapet, study, cube of light, bedroom children, desk, slab projection
Raw text data extracted from CAD file:
| Language | Spanish |
| Drawing Type | Section |
| Category | House |
| Additional Screenshots |
 |
| File Type | dwg |
| Materials | Other |
| Measurement Units | Metric |
| Footprint Area | |
| Building Features | Deck / Patio, Garage |
| Tags | apartamento, apartment, appartement, aufenthalt, autocad, bedrooms, casa, chalet, dwelling unit, DWG, Family, haus, house, Housing, logement, maison, plant, plants, residên, residence, section, sections, unidade de moradia, views, villa, wohnung, wohnung einheit |
