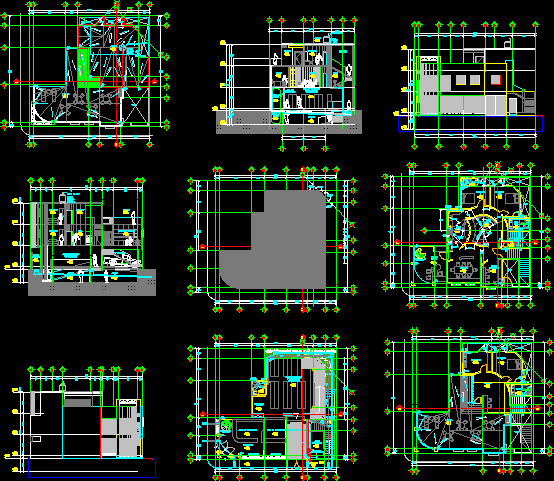ADVERTISEMENT

ADVERTISEMENT
Store House – Ferreteria DWG Section for AutoCAD
Store House – Ferreteria – Plants – Sections – Elevations –
Drawing labels, details, and other text information extracted from the CAD file (Translated from Spanish):
npt, sad, baf, bac, boiler, upstairs, link with cellar, air jug, terrace, lobby, cube of stairs, room, bathroom, kitchen, shelving area and merchandise classification, nlt, roof, ran , rap, forklift area, sales area, counter, sideboards, low basement ramp, garden, metal curtain projection, go up to office on second floor, entrance to home room, unloading area, vestibular courtyard, service corridor, e ”, to the mpal collector. a.n., the stream of the street, down to office on the ground floor, study office, dining room, study room, bathroom ppal., bedroom ppal., vacuum, laundry, bedroom, study room, outside hall
Raw text data extracted from CAD file:
| Language | Spanish |
| Drawing Type | Section |
| Category | House |
| Additional Screenshots |
 |
| File Type | dwg |
| Materials | Other |
| Measurement Units | Metric |
| Footprint Area | |
| Building Features | Garden / Park, Deck / Patio |
| Tags | apartamento, apartment, appartement, aufenthalt, autocad, casa, chalet, dwelling unit, DWG, elevations, haus, house, logement, maison, plants, residên, residence, section, sections, store, unidade de moradia, villa, wohnung, wohnung einheit |
ADVERTISEMENT
