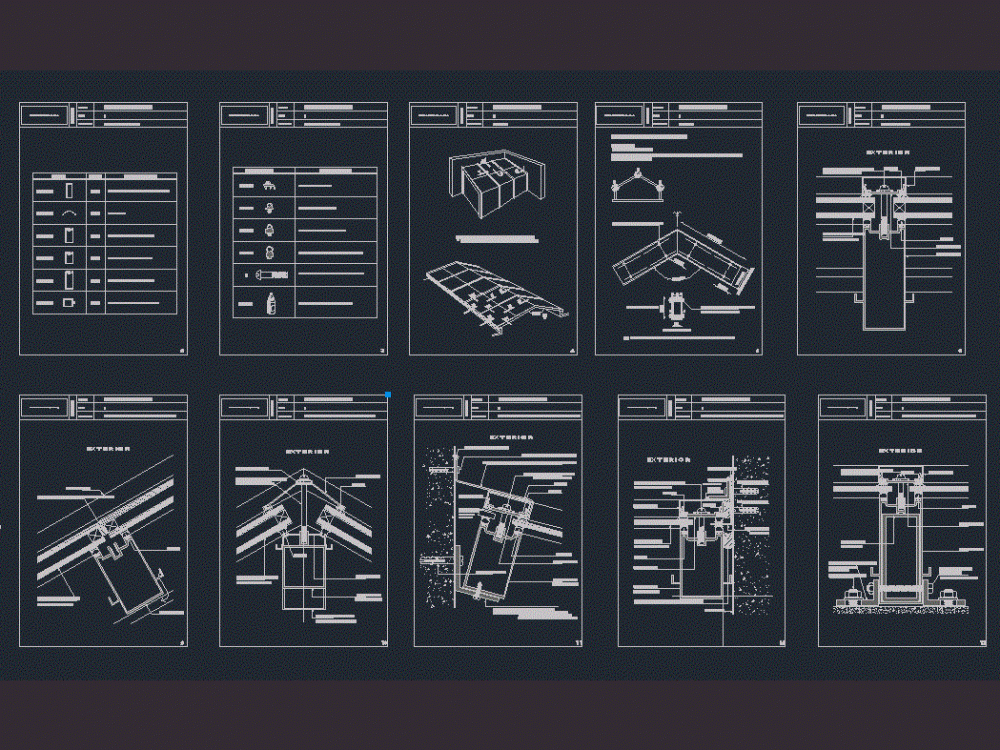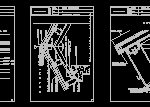
Skylights DWG Block for AutoCAD
Contains all parts together and separately. Profiles; screws. Courts in the encounter with a beam and more DVH Glasses
Drawing labels, details, and other text information extracted from the CAD file (Translated from Spanish):
linea skylights, details, catalog of profiles, content, series, system, skylights, cross section, angle according to project. it is exemplified the one that corresponds to the available profiles., and washer in stainless steel., to be placed inside., internal union solution in:, anchor bolt, in stainless or galvanized steel, internal reinforcement, anchor: piece in stainless steel, silicone , climate silicone, supplement, silicone weather seal, pvc washer, silicone weather seal and back-up cord, and back-up cord, condensation water drain, stainless steel part anchor, silicone weather seal and foam backing cord polyethylene, outside, in stainless steel or galvanized., washer in pvc, outside, corresponding to the available profiles., angle according to project. it is exemplified the, a c c e s o r i o, thick internal weatherstrip, in p.v.c. flexible, exterior weather strip, in e.p.d.m., interior weatherseal, in p.v.c. flexible, d e s c r i p c tio n, p e r f i l, p e s, straight top of termination, contraparante, climatica
Raw text data extracted from CAD file:
| Language | Spanish |
| Drawing Type | Block |
| Category | Doors & Windows |
| Additional Screenshots |
 |
| File Type | dwg |
| Materials | Glass, Steel, Other |
| Measurement Units | Metric |
| Footprint Area | |
| Building Features | |
| Tags | autocad, beam, block, Construction detail, courts, DWG, encounter, glasses, parts, profiles, screws, skylight |
