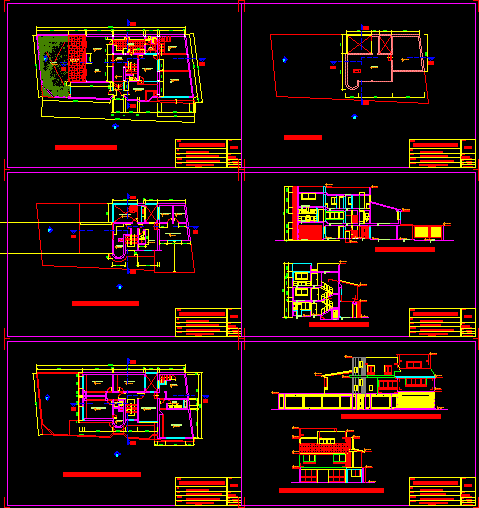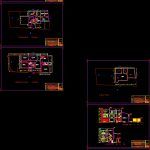
House DWG Section for AutoCAD
House – Plants – Sections – Facades
Drawing labels, details, and other text information extracted from the CAD file (Translated from Spanish):
kitchen, hall, patio, ss hh, bedroom, living room, floor first floor, garbage duct, trade, ej, living room, dining room, kitchen, patio, laundry, master bedroom, master bath, bathroom, court b b ‘, cut a – a’, lateral elevation, frontal elevation, height, window frame, width, windows, sill, observations, picture of vain doors, vain, vai-ven, screen, garage, drawing :, drawing :, revised:, designer :, owner :, location :, project :, scale :, lamina :, plants, mrs. miracles gonzales de lopez sr. ricardo lopez mora, detached house, november, date:, fabiola martinez alexander, courts and elevations, garden, multifamily housing, juan javier custodio burga, fercus, work :, santiago de surco, mr. neptali anselmo, professional:, elevation to the garden, regularization of license, mr. sergio bernardo burga quispe, court and elevation, court a – a, roof, third floor, second floor, laundry, living room, first floor, storage, garage, terrace, court b – b, mr. neptalí anselmo burga quispe, plant architecture first floor, plant architecture second floor, plant architecture third floor, plant architecture roof, architecture cuts, architecture elevations
Raw text data extracted from CAD file:
| Language | Spanish |
| Drawing Type | Section |
| Category | House |
| Additional Screenshots |
 |
| File Type | dwg |
| Materials | Other |
| Measurement Units | Metric |
| Footprint Area | |
| Building Features | Garden / Park, Deck / Patio, Garage |
| Tags | apartamento, apartment, appartement, aufenthalt, autocad, casa, chalet, dwelling unit, DWG, facades, haus, house, logement, maison, plants, residên, residence, section, sections, unidade de moradia, villa, wohnung, wohnung einheit |
