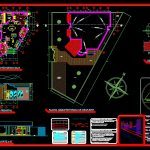
Rustic House DWG Section for AutoCAD
Rustic House – Plants – Sections – Facilities –
Drawing labels, details, and other text information extracted from the CAD file (Translated from Spanish):
tv, tex, cem, bathroom, bedroom, stay, access, closet, room, kitchen, dining room, breakfast room, cupboard, washing, bap, ban, patio, construction, existing, garden, garden, patio, service, green , pue., x-x ‘cut, architectural plant of set, hydraulic data, specifications of sanitary installation, for the branches found within the construction, pvc pipeline is proposed and the diameters are, specified in plan with a slope of drainage, for the collectors is proposed pvc pipe, proposed according to the proposed capacity, specifications of hydraulic installation, all the pipe used in the hydraulic installation, will be good copper quality, distribution board, meter, switch, electrical data, staircase switch, lamp output, connection, buzzer, buzzer, t output. v., damper, single line diagram, load chart, general board, total, street mariano benitez, plane :, locality, san salvador, location :, tlacotepec de josé manzo, house room, responsible :, project :, ing. Raymundo Blanco Caselin, owner :, notes :, date :, scale :, mrs. ma. by jesus benitez zamudio, circuits, low architectural floor, detail zaguan, main facade, carr. san martin-el verde, north, main, lobby
Raw text data extracted from CAD file:
| Language | Spanish |
| Drawing Type | Section |
| Category | House |
| Additional Screenshots |
 |
| File Type | dwg |
| Materials | Other |
| Measurement Units | Metric |
| Footprint Area | |
| Building Features | Garden / Park, Deck / Patio |
| Tags | apartamento, apartment, appartement, aufenthalt, autocad, casa, chalet, dwelling unit, DWG, facilities, haus, house, logement, maison, plants, residên, residence, rustic, section, sections, unidade de moradia, villa, wohnung, wohnung einheit |
