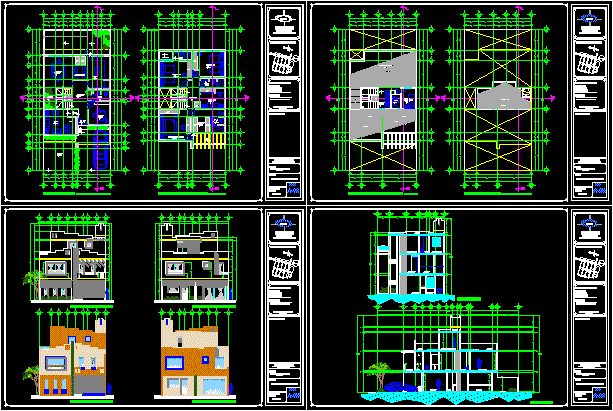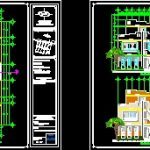
House 9mx20m DWG Block for AutoCAD
Two plants – Three bedrooms – Dressing rooms – Arch. Humberto Osorio Alvarez
Drawing labels, details, and other text information extracted from the CAD file (Translated from Spanish):
buro with lamp, toilet, master bedroom, dressing room, bathroom, terrace, tv room, living room, dining room, breakfast, access, garage, garden, private, kitchen, lobby, upstairs, downstairs, ground floor …, cl, cupboard , plant first level …, location, in mts., key, architectural plants, arq. humberto osorio alvarez., design: architect, drawing :, drawing :, col.nueva chapultepec south, construction:, mexico., morelia michoacan, location, owner :, house room, project data, project :, ing. damis noe pantoja cross., boulevard garcia de leon, saints beheaded, gob. aristeo market, project land, south walker, priv. m. gonzalez ureña, conrado magaña, lic. antonio del moral, sketch of location, architect, architect, humberto osorio alvarez., osorio, humberto osorio alvarez, col. hills of beautiful view, washing, room, patio, roof, sense of runoff, dome, service, second level floor …, roof plant …, main facade, rear facade, closets, studio, service room , stool, fourth serv., laundry area, pergolado
Raw text data extracted from CAD file:
| Language | Spanish |
| Drawing Type | Block |
| Category | House |
| Additional Screenshots |
 |
| File Type | dwg |
| Materials | Other |
| Measurement Units | Metric |
| Footprint Area | |
| Building Features | Garden / Park, Deck / Patio, Garage |
| Tags | apartamento, apartment, appartement, arch, aufenthalt, autocad, bedrooms, block, casa, chalet, dressing, dwelling unit, DWG, haus, house, logement, maison, mxm, plants, residên, residence, rooms, unidade de moradia, villa, wohnung, wohnung einheit |
