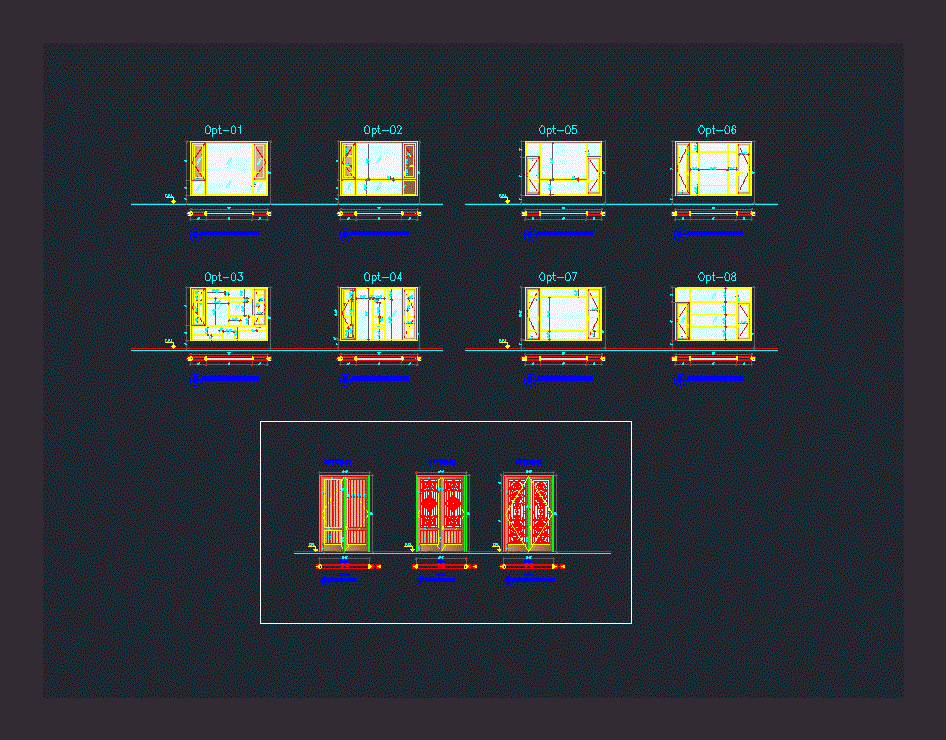ADVERTISEMENT

ADVERTISEMENT
Doors – Windows DWG Block for AutoCAD
Frame doors and windows with modern style
Drawing labels, details, and other text information extracted from the CAD file:
projectname:, projectstatus:, issuestatus:, scale:, projectnumber:, revision:, drawingnumber:, road lev:, ground floor, lintel lev:, first floor, roof lev:, o.h.t lev:, parapet lev:, basement, f.e, r.e, l.e, doornumber:, f.f.l, solid wooden door, out side, in side, working drawing, schedule of, doors, windows, schedules, main door, options
Raw text data extracted from CAD file:
| Language | English |
| Drawing Type | Block |
| Category | Doors & Windows |
| Additional Screenshots |
 |
| File Type | dwg |
| Materials | Glass, Wood, Other |
| Measurement Units | Metric |
| Footprint Area | |
| Building Features | |
| Tags | autocad, block, doors, DWG, frame, modern, style, window, windows |
ADVERTISEMENT
