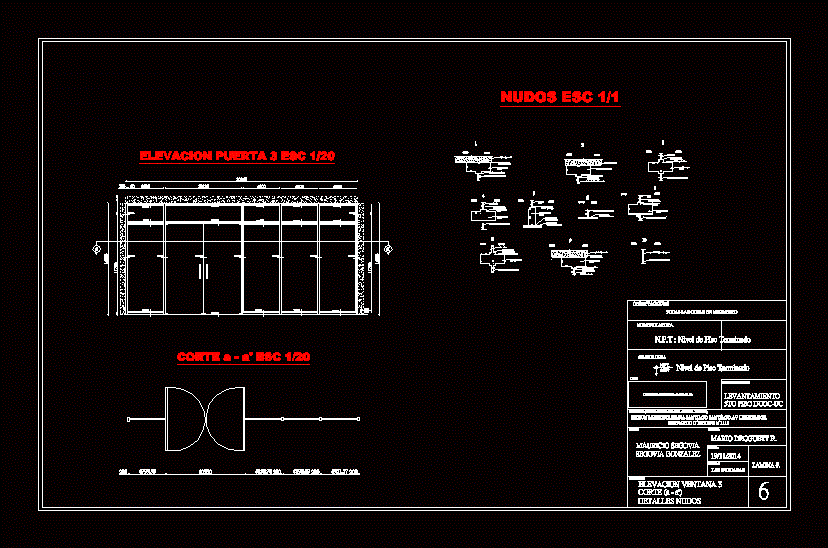ADVERTISEMENT

ADVERTISEMENT
Construction Detail Window With Knots DWG Detail for AutoCAD
Details – specifications – sizing – Construction cuts
Drawing labels, details, and other text information extracted from the CAD file (Translated from Spanish):
npt, duoc uc professional institute, drawing, review, hernán echeverría, mauricio segovia, eduardo vasquez, mario droguett.r, name of the project, survey, date, scale, observations, all, millimeters, dimensions in, content, architecture plant , nomenclature, npt: finished floor level, pl. : lead, the indicated ones, m: square meters, cuts, location and location map, symbology, finished floor level, main access, daniel manzo m., mario droguett r., cuts in sections, logo :, project name :, review :, drawing :, date :, scale :, metropolitan region santiago santiago av liberator, content :, all dimensions in millimeter, details knots, segovia gonzalez
Raw text data extracted from CAD file:
| Language | Spanish |
| Drawing Type | Detail |
| Category | Doors & Windows |
| Additional Screenshots | |
| File Type | dwg |
| Materials | Other |
| Measurement Units | Metric |
| Footprint Area | |
| Building Features | |
| Tags | autocad, construction, cuts, DETAIL, details, DWG, sizing, specifications, window |
ADVERTISEMENT
