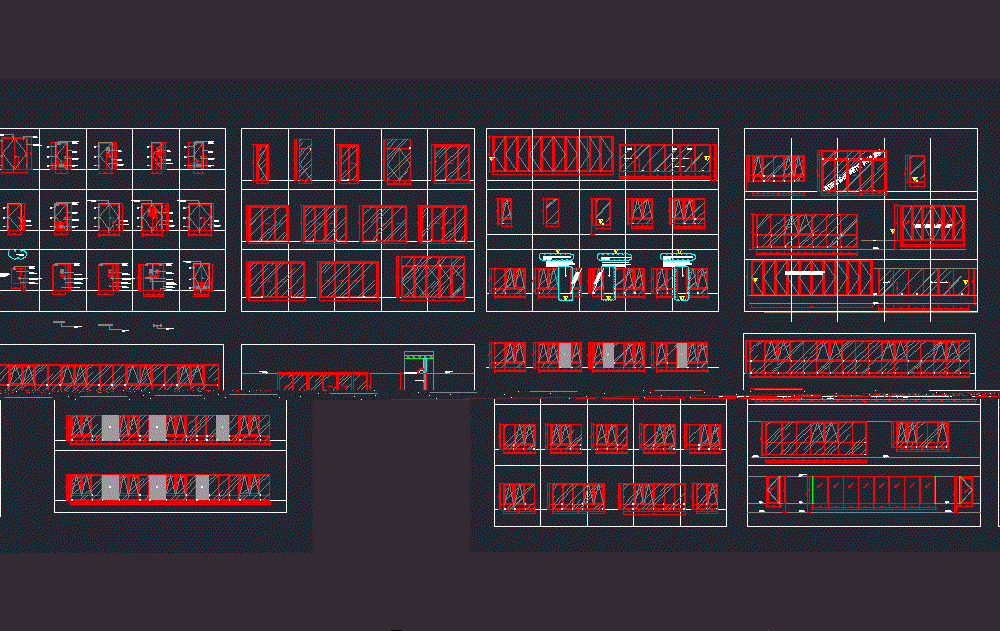
Doors DWG Detail for AutoCAD
Door detail – Views
Drawing labels, details, and other text information extracted from the CAD file:
minh, list of drawings, date, eng, section detail descr, a-td, p-sd, p-td, metal door frame type, detail, wall type, cement render, sealant, grout, provide door seals to fire stair doors, electrical cupboard, toilets, rest room, fire rating, this door detail drawing is to be read in conjunction with the latest issued door schedule, o-aw, p-sh, a-aw, a-ad, removed, door handle to code – operated with single downward action, antipanic door handle incorporated with top and bottom bolt system to code, barrel bolt door fixing top and bottom, fix, to pool deck, sliding, finish floor level, deck level, ceiling level, do not scale, key plan, ngày date, gary david sharp, www.ptw.com.au, revision, ngày, check, amendment, do not scale from this drawing. verify all dimensions on site before commencing work., for approval, daniel hanson, issue for authority approval, door detail
Raw text data extracted from CAD file:
| Language | English |
| Drawing Type | Detail |
| Category | Doors & Windows |
| Additional Screenshots |
 |
| File Type | dwg |
| Materials | Concrete, Glass, Steel, Wood, Other |
| Measurement Units | Metric |
| Footprint Area | |
| Building Features | Deck / Patio, Pool |
| Tags | autocad, DETAIL, door, doors, DWG, views |
