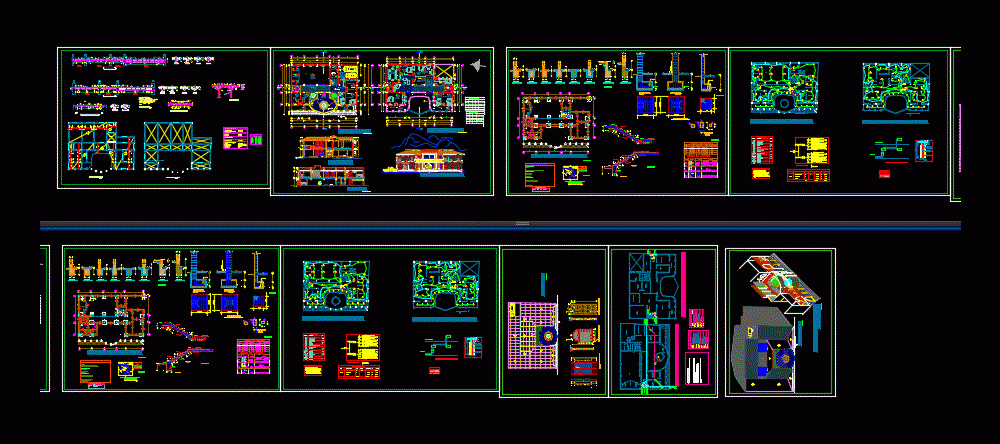
City Hall DWG Block for AutoCAD
Architectural plan; structure; cimentacion and electrical installation
Drawing labels, details, and other text information extracted from the CAD file (Translated from Spanish):
pole public lighting, agrovet. munic., civil registry, table, parts, warehouse, sum, computer and, glass of, internet, milk, vest., vest, stage, waiting, room, balcony, mayor’s office, secret. gral., accounting, opi, planning, munic. management, management, works, consulting, infraest., unid., abast., duct of, ventilation, legal, single switch, double, triple, therma output, simple bipolar outlet , earth well, fluorescent, passage box, floor pipe, tibería on roof, pipe to switch, electric power meter, legend, description, exit ceiling lighting, pass box, spot light, distribution board, symbol, height , ticino, americana, socket outlets and switches of the magic series of, minimum thickness with door and lock, equipped with, thermomagnetic switches of Japanese origin or, technical specifications, tube, conductor, equivalences, grounding, concrete cover armed, sifted and compacted earth, reserve, lighting, single line diagram, electrical outlet, earthing, piers diagram, first level, arrives ee, second level, tg, type of load a, reservation, mobile charges, alumbr. and take., classrooms, use, total, load table, f. d., inst. load, max.dem., comes from, public service, to earth well, int. of conmut., detail of arch, circular column, polished burnished cemnto floor, natural stone floor, floor with slab finish, npt, secc. hh, street level, column, main beam, translucent techalit roof for staircase, translucent techalit roof for waiting room, glazed wall, glazed door detail, metal door detail, arch window detail, double leaf, ceiling plywood, skylight, metal and double sheet glass, beams and columns, ncp, stairs, live load, coatings, columns, design loads, coarse sand, slabs, beams, cement, codes and specifications, american concrete institute, water, slump , broken stone, national regulations of constructions, lightened and solid slabs, superior reinforcement, typical detail of lightened slab, detail of overlaps in beams, det. of beams axis b, box of stairs, both directions, inferior reinforcement, sessions, mini bar, empty, garage, description, registration threaded, register box, legend of drain a. n., yee simple pvc branch, drinking water meter, cold water tap, drinking water legend, straight tee, gate valve, low water network, ventilation, water network, water network, water drinking water, from the mains network, up drinking water, metal stairs, concrete tacos, machiembrado floor, compacted earth fill, sect. g-g ‘, npt., n m, water mirror, wooden lift door, sliding glass door, municipal box palace, staircase foundation, finished floor level, shoe box, type a x b pear. zap steel pear flooring, column table, type a x b steel stirrups, variable, detail of columns, footing eccentric, footing center, secc. f-f ‘, sec. e-e ‘, sect. d-d ‘, secc. c-c ‘, sec. b-b ‘, concrete, foundation, false floor, overlay, floor, first section, stair detail, simple concrete, reinforced concrete, specific, or beam, column d, specified, esc:, in beams and columns, detail of bending of stirrups, detail of footings, secc. aa, elevating wood, plywood, metal, double sheet wood, paneled, descrip., type, width, height, alfeizer, wood, window box, box of doors, office, passageway, balcony, receipt, bathroom, waiting room, beam , wall with transparent blocks, main, income
Raw text data extracted from CAD file:
| Language | Spanish |
| Drawing Type | Block |
| Category | Office |
| Additional Screenshots | |
| File Type | dwg |
| Materials | Concrete, Glass, Plastic, Steel, Wood, Other |
| Measurement Units | Imperial |
| Footprint Area | |
| Building Features | A/C, Garage |
| Tags | architectural, autocad, banco, bank, block, bureau, buro, bürogebäude, business center, centre d'affaires, centro de negócios, cimentacion, city, city hall, DWG, electrical, escritório, hall, immeuble de bureaux, installation, la banque, office, office building, plan, prédio de escritórios, structure |
