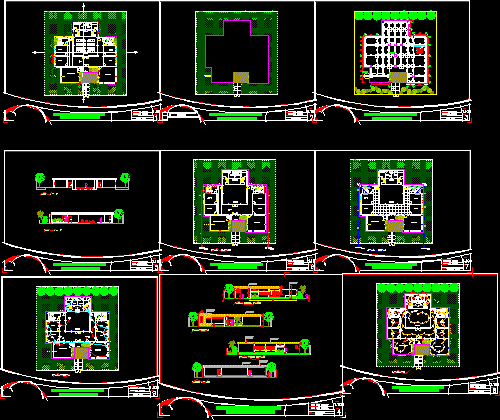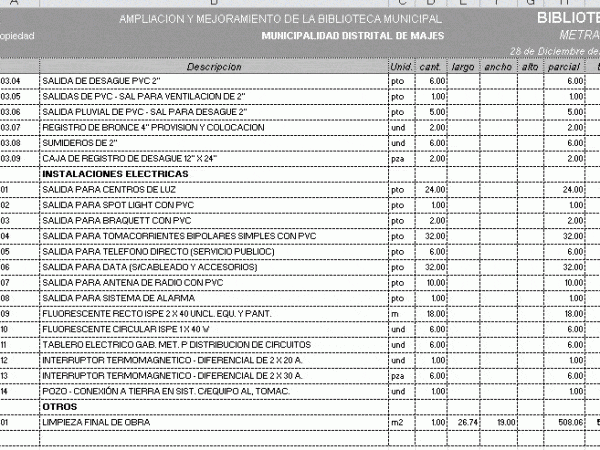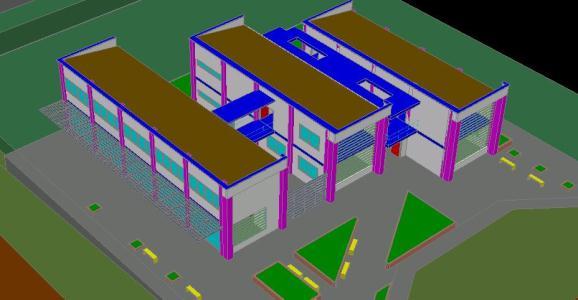
Community Cultural Development Home DWG Block for AutoCAD
HOME DESIGNED FOR CULTURAL DEVELOPMENT WITH 4 ROOMS OF MUSIC CLASSES or language, Multipurpose Room 1, Exhibition Area 1, an auditorium for THEATRE AND 2 BATHROOMS WITH AREAS OF STRUCTURES….

HOME DESIGNED FOR CULTURAL DEVELOPMENT WITH 4 ROOMS OF MUSIC CLASSES or language, Multipurpose Room 1, Exhibition Area 1, an auditorium for THEATRE AND 2 BATHROOMS WITH AREAS OF STRUCTURES….

DESCRIPTIVE REPORT, SPECIFICATIONS, BUDGET, SCHEDULING Language English Drawing Type Full Project Category City Plans Additional Screenshots File Type dwg Materials Measurement Units Footprint Area Building Features Tags autocad, city hall,…

VOLUME OF BUILDING COMMUNITY CENTER IN DWG FORMAT 3D FINGERED IN ARCHITECTURE WITH TOOL – PALETTES ALLOWING CUTS AND REMOVE FILE Language English Drawing Type Model Category City Plans Additional…

It is located in Southwark; on the south bank of the River Thames; near Tower Bridge. It was designed by Norman Foster and opened in July 2002; two years after…

3d Hall Multiple Uses – Applied Materials Language Other Drawing Type Model Category City Plans Additional Screenshots File Type max Materials Measurement Units Metric Footprint Area Building Features Tags applied,…

