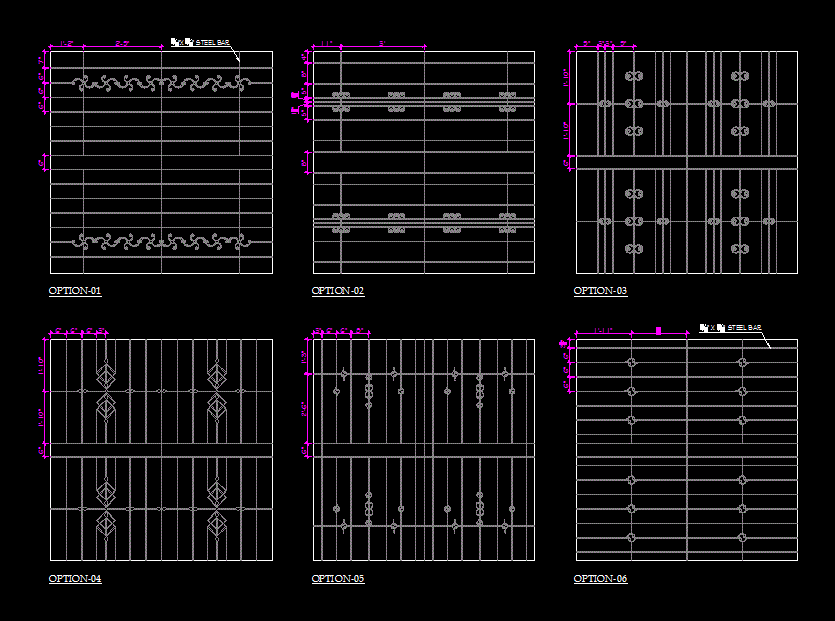ADVERTISEMENT

ADVERTISEMENT
Window Grill DWG Block for AutoCAD
Window grill
Drawing labels, details, and other text information extracted from the CAD file:
system, sigma, syndicate, consultants, protection grill, stamp, drawing title, ali arooj bhatty, arshaad ahmed, drawn by, architect, project title, date, sclae, rev, dtd, lahore cantt,pakistan, not for construction, proposed plan of residence, for mr. waqar hussain,, dha lahore
Raw text data extracted from CAD file:
| Language | English |
| Drawing Type | Block |
| Category | Doors & Windows |
| Additional Screenshots |
 |
| File Type | dwg |
| Materials | Steel, Other |
| Measurement Units | Metric |
| Footprint Area | |
| Building Features | |
| Tags | autocad, block, DWG, grating, grill, window |
ADVERTISEMENT
