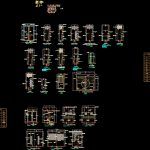
Plane Doors – Construction Details DWG Plan for AutoCAD
Plane doors – Construction Details – Openings Health Center
Drawing labels, details, and other text information extracted from the CAD file (Translated from Spanish):
oval for, enamel paint finish, plywood door, width, height, vanity box, enamel finish, raw glass, division partition, bearing hinge, recessed in the door frame, stainless steel, handle, super bright handle co., upper fixation swing glass pivot against wall, stainless steel plate, blue color, enamel finish, handle, burnished, lock, auxiliary, variable, see detail a, see detail b, see detail c, iron sheet, clamp, detail a, handle , detail b, top, column, r. met built-in, detail c, guardhouse, horizontal cut meeting of a fixed glass to the wall, axis, horizontal cut meeting of two swinging windows, lower basement made of aluminum, thick work, vertical cut in swinging cloth, exterior, interior, silicone seal, bronze silicone seal, ventilation shutter, masonry walls, tempered glass, metal handle, minos hydraulic brake, hydraulic brake, portico, reinforced concrete, cylindrical lock, self-tapping screws, dry-wall partition, jonquil, covered iron door, lead , tempered glass door, resin, anchor:, self-tapping screw, aluminum bead., npt, stainless steel frame, existing, profile, u-profile, aluminum, aluminum profile, aluminum partition and doors- hygienic services, detail , aluminum partition, zocalo stainless steel, grille, sh bathrooms, existing, frame metal structure, detail service doors, formica color, silicone, jonquil aluminum, details of doors, unit formulator of studies, infrastructure management, project:, plan:, design:, responsible professional:, government, regional, development for all, tacna, entity:, sheet no .:, date:, esc ., department: tacna, province: tacna, district: gregorio albarracin l., project manager
Raw text data extracted from CAD file:
| Language | Spanish |
| Drawing Type | Plan |
| Category | Doors & Windows |
| Additional Screenshots |
 |
| File Type | dwg |
| Materials | Aluminum, Concrete, Glass, Masonry, Steel, Wood, Other |
| Measurement Units | Metric |
| Footprint Area | |
| Building Features | |
| Tags | autocad, center, construction, Construction detail, construction details, details, doors, DWG, health, openings, plan, plane |
