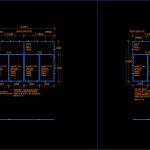ADVERTISEMENT

ADVERTISEMENT
Iron Windows DWG Block for AutoCAD
Design windows for prefabricated modules of a school. These are made of welded angle iron.
Drawing labels, details, and other text information extracted from the CAD file (Translated from Spanish):
date :, indicated, plane :, development :, scale :, lamina :, arq. wendoline loayza, plate for closing handles, handle, external view, bolts
Raw text data extracted from CAD file:
| Language | Spanish |
| Drawing Type | Block |
| Category | Doors & Windows |
| Additional Screenshots |
 |
| File Type | dwg |
| Materials | Other |
| Measurement Units | Metric |
| Footprint Area | |
| Building Features | |
| Tags | angle, autocad, block, Design, DWG, iron, modules, prefabricated, school, welded, window, windows |
ADVERTISEMENT
