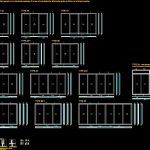
Doors Detail DWG Detail for AutoCAD
Doors detail
Drawing labels, details, and other text information extracted from the CAD file (Translated from Dutch):
schüco nederland bv, drawings with the mention of the construction proposal must be checked by the user for accuracy and feasibility and feasibility. Schüco’s liability is limited to a construction proposal in whole or in part only with prior written permission. for all legal relationships arising from the use of the construction proposal additional general sales and, the execution of the profile dimensions must be complied with in accordance with the definitive regulations., all hair joints, groove, t and contact points must, according to the, guidelines are sealed. contact with aluminum or steel profiles must be avoided by sealing bands. all the dimensions and angles mentioned by us must be carefully checked by the processor., connecting devices must be carried out according to the assembly concept, the static calculation and the applicable standards., date of drawing, scale, system, abdeckpr.seitl.blr., buerstendichtung gr., epdm, abeckprofil, klemmhalter schwarz, laufschiene edelst., wetterschenkel gest., kupplungsprofil, i-schale rs, fuehrungsschiene, m-schale, connection side, connection top, connection bottom, connindungsprofil, epdm-mittendichtung, blendrahmenprofil, with attack, without attack, advantage: installation situation is the same throughout the element, dewatering cover, hidden drainage
Raw text data extracted from CAD file:
| Language | Other |
| Drawing Type | Detail |
| Category | Doors & Windows |
| Additional Screenshots |
 |
| File Type | dwg |
| Materials | Aluminum, Steel, Other |
| Measurement Units | Metric |
| Footprint Area | |
| Building Features | Deck / Patio |
| Tags | autocad, DETAIL, details, door, doors, DWG |
