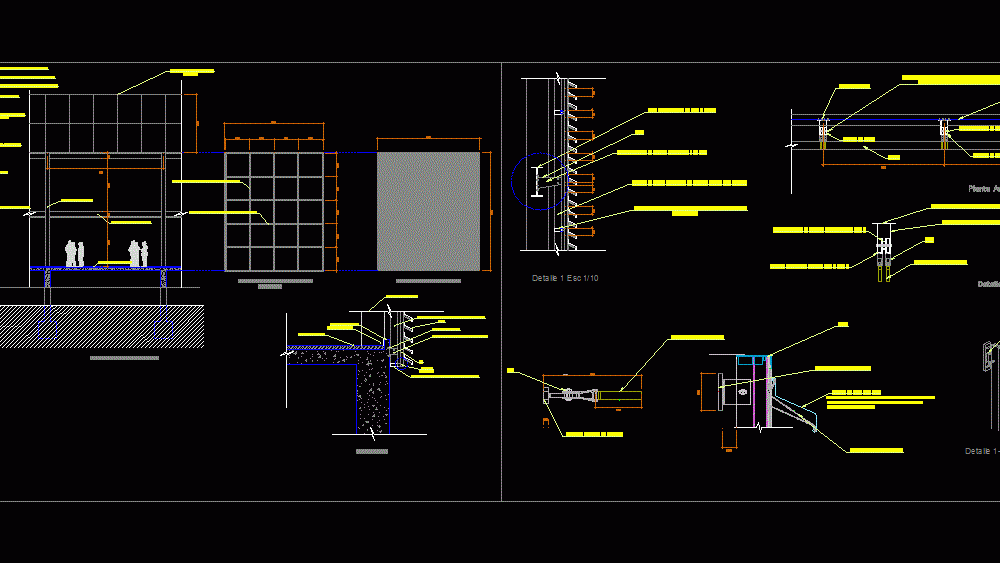ADVERTISEMENT

ADVERTISEMENT
Detail Of Celosia Lama DWG Detail for AutoCAD
Installation Detail lattice lama; which serves for venting; create shade and protection from rain; used in warm humid climates.
Drawing labels, details, and other text information extracted from the CAD file:
viewnumber, sheetnumber
Raw text data extracted from CAD file:
| Language | English |
| Drawing Type | Detail |
| Category | Doors & Windows |
| Additional Screenshots |
 |
| File Type | dwg |
| Materials | Other |
| Measurement Units | Metric |
| Footprint Area | |
| Building Features | |
| Tags | autocad, celosia, create, DETAIL, DWG, enclosure, installation, lattice, protection, rain, serves |
ADVERTISEMENT
