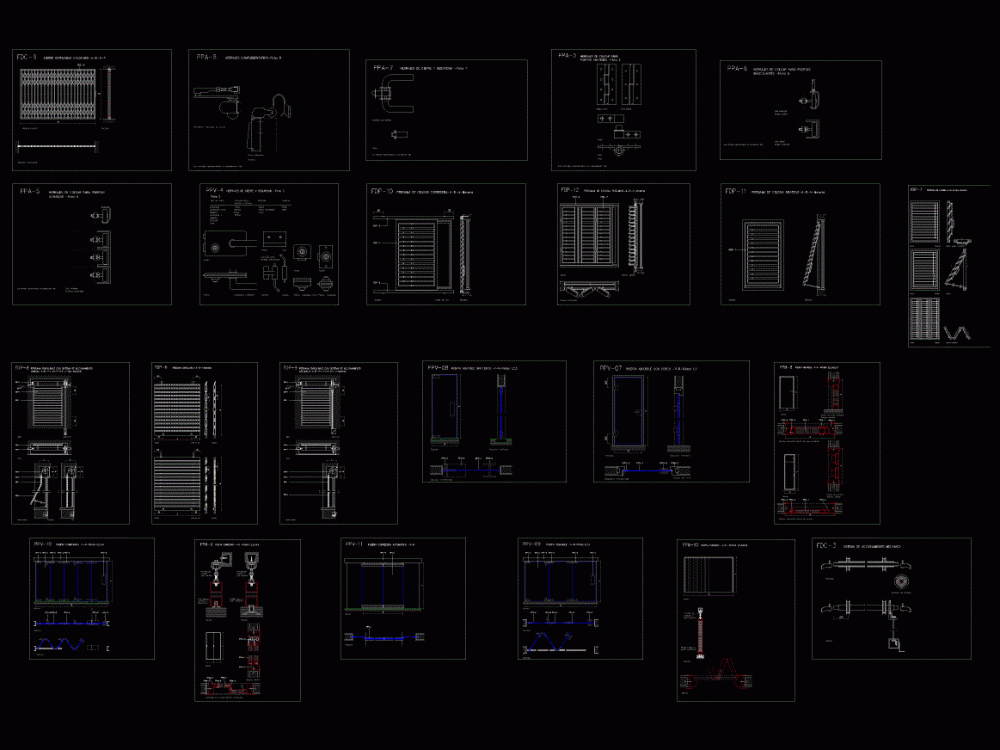
Details Of The Door DWG Detail for AutoCAD
As for the construction, involves the very minute details of doors used
Drawing labels, details, and other text information extracted from the CAD file (Translated from Spanish):
section, internal elevation, extendable closure placed-abst, horizontal section, perspective, extensible closure -abst, stop, articulated hinges, bolt for, elevation, bolt, slip, exterior and interior, handle, key, brass, type of closure, drive , material, finish, lock, mobile lock, slip, lock and, knob, steel, shine, handle, stainless steel, matt, bottom, top, lock and slip, plant, dimensions in cm, shutter lattice-abv-material , vertical section, shutter of lattice folding-abv-material, shutter of lattice folding-abv-material, folding, vertical and horizontal section, sliding, folding, shutter of lattice-abv-type-material, manual-abvlhsdij-tipo-material , fixed, projecting, roller shutter with drive system, roller shutter-abv-material, mechanical-abvlhsdij-material, dimensions in mm, external elevation, folding clasp placed-ab, flush-gated door, horizontal section flush door, wardrobe door, horizontal section wardrobe door, guide roller and, continuous profile, hardware, hang and, upper guide, lower guide, continuous or, discontinuous, automatic sliding door -vr, drum section, Mechanical drive system, manual drive system, dimensions in mm, folding-ab, hanging, mechanism, outer bearing, clamp, upper guide, internal bearing, the hardware represented do not presuppose type, vertical sections, mechanisms and interior guides, hanging hardware for doors, hydraulic spring retainer, retaining brake, elevations, lock with handles, vaiven, normal hinge, normal hinge, the fitted hardware does not presuppose type, hinge, hanging hardware for, horizontal guide, vertical guide, horizontal sections , vertical guides
Raw text data extracted from CAD file:
| Language | Spanish |
| Drawing Type | Detail |
| Category | Doors & Windows |
| Additional Screenshots |
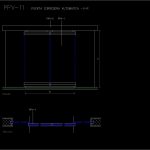     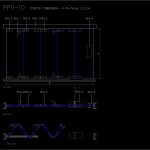 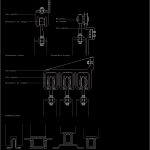 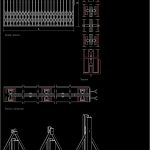   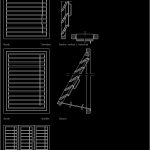 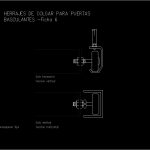 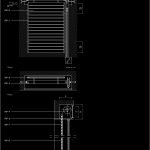  |
| File Type | dwg |
| Materials | Steel, Other |
| Measurement Units | Metric |
| Footprint Area | |
| Building Features | |
| Tags | autocad, construction, DETAIL, details, door, doors, DWG, involves |
