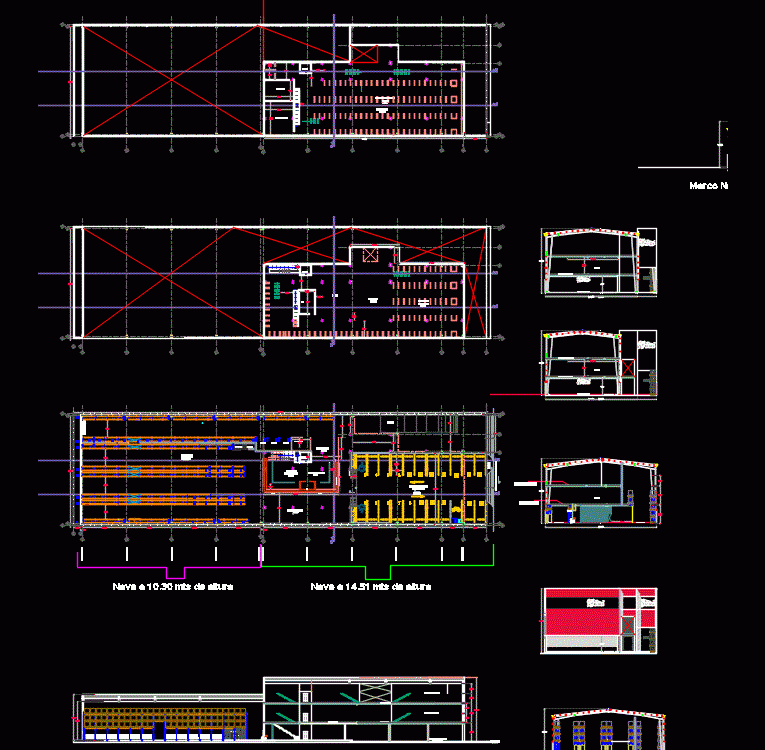
Industrial Building Boxito DWG Block for AutoCAD
Industrial ship; It has all the structural aspects; cuttings and plants.
Drawing labels, details, and other text information extracted from the CAD file (Translated from Spanish):
slide the, card, dina, key :, observations :, boxito the flowers., project:, bras, cut and facade, warehouse of materials with counter., old, commercial, new work :, extension :, regularization :, renovation: , demolition :, total surface transaxle:, occupation cos:, intensity cus :, use and destination:, parking drawers :, existing construction :, total construction:, the contents of this map and all the designs, invensiones and details, are property , the content of this plan and its information may only be used by, prior written authorization of corporative materials cv, has been edited and may not be reproduced in whole or in part by mechanical, electronic, photographic or any other means existing or to be invented, without, the copyright from this approach and consequently., group box ., owner:, department of works., development:, reviews:, regional management., general management., description :, date :, meters., dimension :, scale :, stamps and signatures:, avenue patricio trueba de regil. , avenida lopez portillo., surface of the land:, cadastral key:, north:, sketch of the location :, mza :, lot :, no. official:, location:, av. patricio trueba of regil. cabbage. the flowers, campeche, campeche., urban parameters:, without scale, av. patricio trueba of regil campeche, campeche., av. patricio trueba of regil col. the flowers, campeche, campeche., ground floor., av. patricio trueba of regil col. flowers, campeche, campeche., set, court b, cuts, platform, counter, showroom, second level, ramp, low, elevator, site, boardroom, storage, ups, dining room, storage shelves, hoists, loader of, transformer, meter, box, warehouse racks, pb shelves, control table, uploads, delivery of materials, parking., system, men bathroom, women’s bathroom, pre-delivery area, avenue patricio trueba de regil, sidewalk, parking, pipe , flowers, first level, exhibition, parking, corridor floors, pipe, delivery pipe, environment, cellar corridor, first level, interior counter, empty, strewn with columns mezzanine structure, orientation main beams, orientation secondary beams, cut to
Raw text data extracted from CAD file:
| Language | Spanish |
| Drawing Type | Block |
| Category | Industrial |
| Additional Screenshots | |
| File Type | dwg |
| Materials | Other |
| Measurement Units | Metric |
| Footprint Area | |
| Building Features | Garden / Park, Deck / Patio, Elevator, Parking |
| Tags | autocad, block, building, cuttings, DWG, factory, industrial, industrial building, mezzanine, plants, ship, structural |
