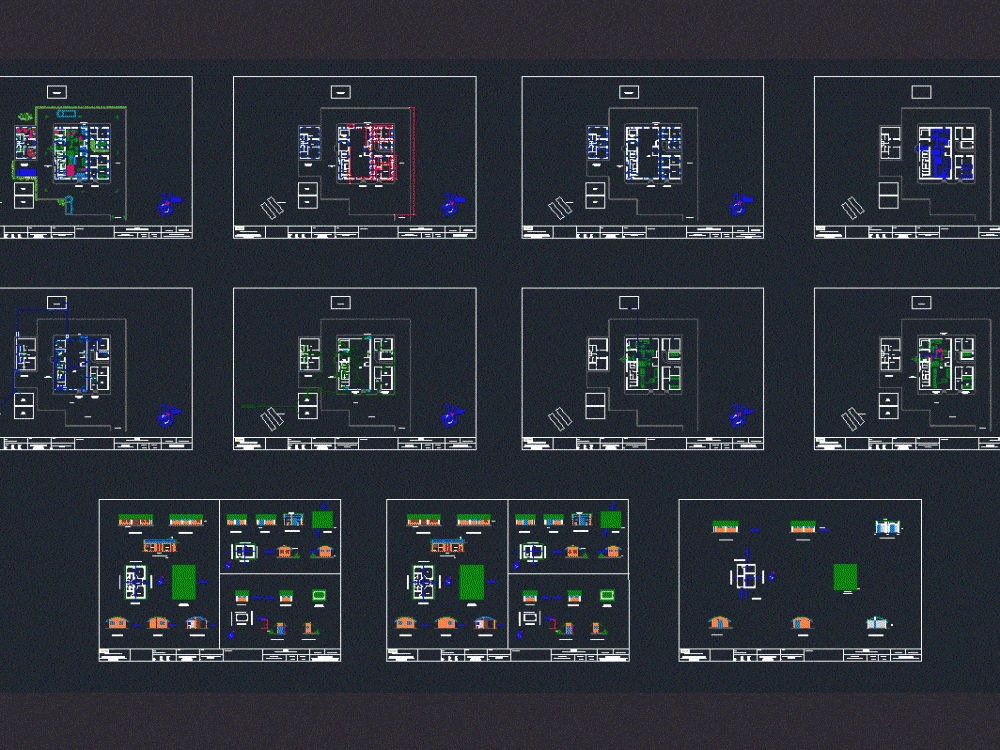
Plant For Canning Fruits And Vegetables DWG Full Project for AutoCAD
It is an industrial project by setting up a productive business model; solidarity; inclusive; democratic and training; positively affect the stability of farming; help alleviate poverty and improve the quality of community life of fruit and vegetable producers in a socio – sustainable environmental and corporate social responsibility. For them the design is proposed; construction and operation of a prototype modular production system for processing Horticultural products originating in the department of Nariño; applying process standards that maximize productivity and generate canned adjusted to the NTC quality standards and food safety. Design surveying the modular physical plant: Block 1 – Administrative area and research. Block 2 – Plant process. Block 3 Area auto maintenance and solid waste management. Block 4 Area Electrical power substation. Block 5 Area Wineries finished product and cooling of fresh produce. Treatment plant pure water. Treatment plant wastewater 8 m3 / day. Treatment plant sludge. Laboratory research to product development and quality control. Access road. Patio and maniobras.Estacionamiento pathways for workers and visitantes.Jardinería and greenery. Architectural Design Eco – landscape. Architectural surveying; Industrial; Hydraulic; health; electricity; industrial fluid; location; cuts and facades; roads and rail yard; parkland. DESIGN SPECIFICATIONS: Total area: 1,100 m2 total floor area: 497; 88 m2 process plant area: 197; 22 m2 Installed capacity: Input: 40 tons of fresh produce to process / añoSalida: 610,000 units retains 500 ml /año.Almacenamiento:8 m3 cold. Líne process: multifunctional alternative to fresh produce; Online salty and sweet line. System: modular prototype total human Talent: 12 workers. Population directly benefited: 16 producer groups. Strawberries.
Drawing labels, details, and other text information extracted from the CAD file (Translated from Spanish):
refrigerator, sorting and sorting, strawberry washing, draining, strawberry scalding tank, strawberry dosing, syrup dosing, manual stoppering of jars, cooling tank, labeling, measurement of inputs for making syrup, cooking kettle for syrup, autoclave for bottle sterilization, blanched tank, autoclave for exhausting of the product, temporary storage, white area, men’s clothing, ladies’ clothing, men’s toilets, women’s toilets, table for washing utensils, shelves ac. stainless steel, damper, boiler, research assistants: matthew moran mideros. daniel, approval :, plant administration, design: ricardo ignacio pereira martínez., main network, ptar, ptaup, access to maintenance workshop., access to power plant block, walls plastered and with epoxy paint, valencia melendes. andreson andrade. esteban montenegro., henry salas juan david martínez. john jairo enriquez Luis Alberto Jaramillo.
Raw text data extracted from CAD file:
| Language | Spanish |
| Drawing Type | Full Project |
| Category | Industrial |
| Additional Screenshots | |
| File Type | dwg |
| Materials | Steel, Other |
| Measurement Units | Metric |
| Footprint Area | |
| Building Features | Garden / Park, Deck / Patio |
| Tags | autocad, business, DWG, factory, full, industrial, industrial building, model, plant, Project, setting |
