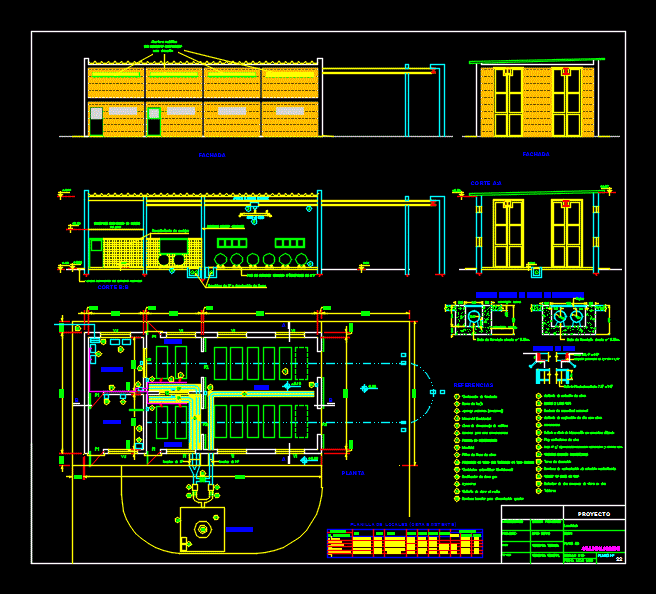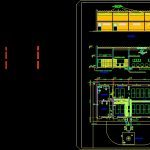
Chlorination Plant Plant DWG Block for AutoCAD
Plant corresponding to water treatment plant chlorination plant
Drawing labels, details, and other text information extracted from the CAD file (Translated from Spanish):
Detail of grate, detail chamber of pipes of ventilation, poor concrete, simple concrete, grills, worksheet, lighting, ventilation and premises, premises, destination, garage, living, dining room, kitchen, laundry, bedroom, bathroom, floor, wall , ceiling, plaster, cover, base, paint, paint, carpint., measures, lighting, ventilation, observations, req., proy., gallery, lad.com., to lime, garage, cement smoothing, sheet metal, whipped to the lime, has no, synthetic, area, area with ventilation openings and lighting, deposit, granite, slab, latex, walls, the cáculo, lighting and, ventilation, responds, to the, sheet, approved, is, faithful copy of the same, ceramic, loading chamber, background, work :, locality :, project, cad, review, section projects, dept works, technical management, general management, floor plan, plant, existing electrical equipment, facade, security, dosing, operation, lifting bar, neutralization, references, c ton toner, lifting bar, roller storage cradle, two-container scale, flexible interconnect, manifold, chlorine line filter, vacuum regulator with manual flow indicator, chlorine gas dispenser, ejectors, chlorine piping vacuum, booster pumps for ejector feed, neutralizing solution cistern, boards, detector of two chlorine sensors in air, air chlorine sensor, neutralizing solution recirculation pumps, absorption tower, air return flap, piping and valve interconnection with remote command, forcing, air suction pipe with chlorine, personal safety equipment, shower and eye wash, chlorine solution pipe, plane of :, cut to: a, cut b: b, hº tiles, suspended ceiling of plaster, plaster, interior full plaster, perimeter fence of cement kneading, deposit, operation, dosage, security, check box, cement rodillado, autopo sheet rtante, cement, tiles, ceramic slab, tile covering, suspended, metal opening, with tilting blinds, for aeration, chlorination room
Raw text data extracted from CAD file:
| Language | Spanish |
| Drawing Type | Block |
| Category | Industrial |
| Additional Screenshots |
 |
| File Type | dwg |
| Materials | Concrete, Other |
| Measurement Units | Metric |
| Footprint Area | |
| Building Features | Garage |
| Tags | autocad, block, chlorination, DWG, factory, industrial building, plant, treatment, water |
