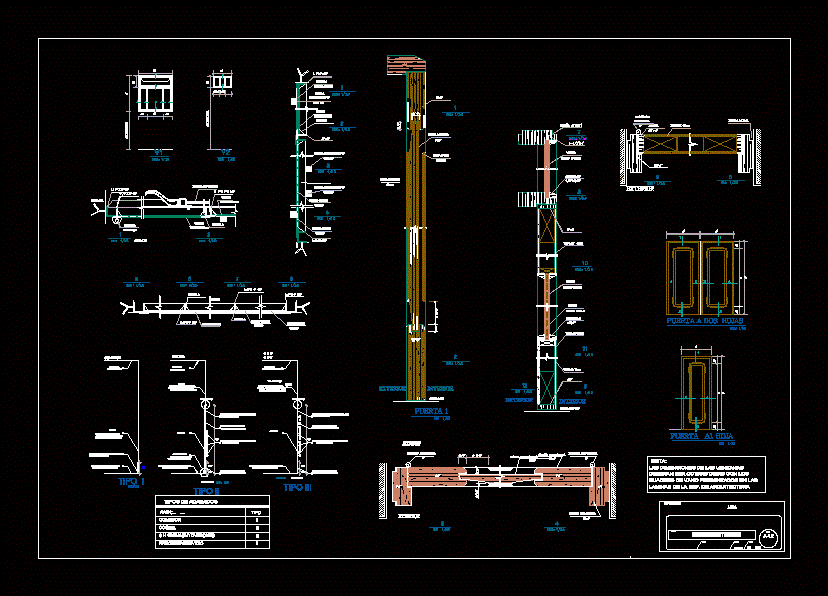
Detail Of Windows And Doors DWG Detail for AutoCAD
DETAIL IS A MAP OF WINDOWS AND DOORS
Drawing labels, details, and other text information extracted from the CAD file (Translated from Spanish):
glass, alfeizer, type iii, type ii, contrazocalo, sanitary terrazzo polished, cast in situ caramel color., walls, cement mortar coating, baseboards, caramel colored ceramic floor, ceiling, type i, caramel ceramic floor, patioddeaservicio , kitchen, dining room, caramel color, medium transit, see detail, sky, shd, shv, anchor, exterior, hinge, half double, putty, closing handle, safety bar, security, bar, wood panel, jonquil, door with two leaves, typical recess, interior, wooden panel, hinge nasturtium, wooden frame, wooden fence, fence, recess, floor level, applies, nasturtium, hinge, drawing :, scale :, detail doors and windows , indicated, date :, plane :, dic -, password :, file:
Raw text data extracted from CAD file:
| Language | Spanish |
| Drawing Type | Detail |
| Category | Doors & Windows |
| Additional Screenshots |
 |
| File Type | dwg |
| Materials | Glass, Wood, Other |
| Measurement Units | Metric |
| Footprint Area | |
| Building Features | Deck / Patio |
| Tags | autocad, DETAIL, door, doors, DWG, map, windows |
