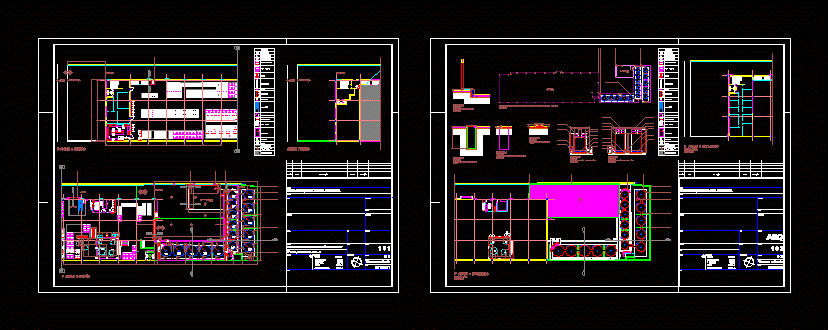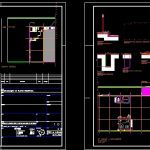
Plan Of Oil Industry DWG Plan for AutoCAD
Map of the Oil Industry. Steel tanks; mixers; pumps; pipes; casks; pallets; loading and unloading. ground floor and mezzanine.
Drawing labels, details, and other text information extracted from the CAD file (Translated from Portuguese):
ground floor, electric motor – pump, library, scale, container platform, water cooler, metal cabinet, metal file, gas forklift, metal shoe and column, work station, workbench, toilet, washbasin, floor demarcation strip , referral, subject, project, interested, plank, notes, location, situation, area, nature, regularization of industrial plant, review, arch, scale, date, responsible, owners, crea-sp, drawing, ground, ground floor shed, description, poi, article, true north, guide top, runner start, runner, factory floor, runway end, loading platform, containment basin, external floor, dock floor, base tanks, direction of water flow, joint point between drawings, surface slope, discrimination, author, approval, containment box, mapping of containment basins and oily drainage, bb cut, containment box of oily drainage, cutting and e, channeling of oily drainage, cut dd, cc cut, low plant, ff cut, gg cut, plants of physical arrangement and cuts of containment areas, mezzanine, guarita, total area, plants, cuts , elevations, leaf :, scale :, building of sheds, neighborhood of caputera, county of arujá, comarca, santa isabel – sp, owner :, property right of the land., luiz antonio tosato, project author :, in recognition on the part of the city hall, I declare that the approval of the project does not imply, antonio aristides fernandes, responsible for the work :, obra :, place :, situation :, areas :, complete project, register :, fuel station, arujá, country , club, santa isabel road, perobal road, rotational, itaquaquecetuba, nm, area chart, area, area of the reception, outpatient clinic, dentistry, cafeteria, kitchen, locker room, frames, code, altur a, sill, notes: according to the sanitary code and fire department, municipal road, kaminoya, stream, sink, toilet. masc., wc. fem.
Raw text data extracted from CAD file:
| Language | Portuguese |
| Drawing Type | Plan |
| Category | Industrial |
| Additional Screenshots |
 |
| File Type | dwg |
| Materials | Steel, Other |
| Measurement Units | Metric |
| Footprint Area | |
| Building Features | |
| Tags | autocad, DWG, factory, industrial building, industry, map, mixers, oil, pipes, plan, pumps, steel, tanks |
