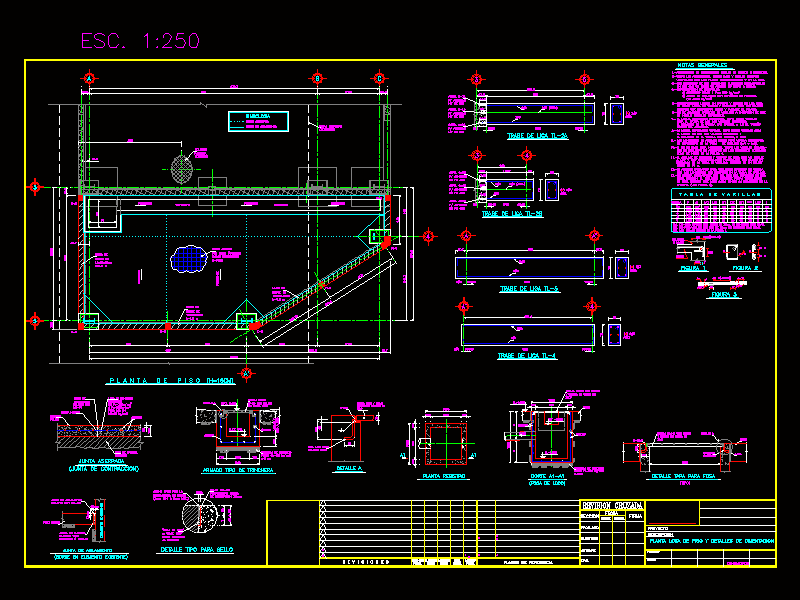
Expansion Workshop DWG Detail for AutoCAD
Slab floor and detail cimentacion armed trench detail contraction joints joints joints seal INSULATION league table lock rod schematic various diameters
Drawing labels, details, and other text information extracted from the CAD file (Translated from Spanish):
variable, block of, wall of, description, project, review, signature, crossed review, reference planes, civil, date, receives, electric, automatic, section, proc-mec, delivery, revisions, automat, aprobo, plant slab of floor and details of foundation, approved for, construction, gcia. plant engineering, date: signature:, the lengths of straight anchor for rebar, trabe, or wall, column, table of rods, no., rod, of the reinforcement in one, overlaps are allowed for any diameter of rod, same section, the remaining reinforcement may overlap, shall not overlap the, if no other indication is made, all the rods terminated in square will be anchored in the normal elements, the anchor of stirrups and staples will be made with a fold, indicated in the Table of rods, followed by a section, are specified in the table, will be the greater of the following two values :, the minimum free horizontal separation between rods, the minimum free vertical separation between rods will be, maximum of the aggregate., the largest the following two values:, specific details will be indicated, they should be verified before and during casting, no bundles of rods will be accepted, except that, material specification: s of the different structural elements, verify with the architectural plans and in the work, all the dimensions, fixed panels and levels should, in which it indicates its assembly are not to scale, annotations in centimeters, levels in meters or indicated., general notes, adic., proy. umbrella, umbrella, existing, symbology, sawn board, insulation board, material board, existing element, elastic type, sonoflex or similar, new floor, width given by the, cutting tool, minimum depth, as backup, to the filling, detail type for seal, slope, trench, both directions, firm armed, natural crack, polishing, finishing, material base, granular, filling with, shrinkage, joint, concrete slab, hydraulic, to give a, detail cover for pit , firm, board, round, detail to, concrete template, irving grid with frame, and load flooring, registration plant, irving grid, nft var., armed type of trench, with cargo hearth, irving grid or ‘similar, millimeters
Raw text data extracted from CAD file:
| Language | Spanish |
| Drawing Type | Detail |
| Category | Industrial |
| Additional Screenshots |
 |
| File Type | dwg |
| Materials | Concrete, Other |
| Measurement Units | Metric |
| Footprint Area | |
| Building Features | |
| Tags | armed, autocad, cimentacion, DETAIL, DWG, expansion, factory, floor, industrial building, joints, slab, trench, workshop |
