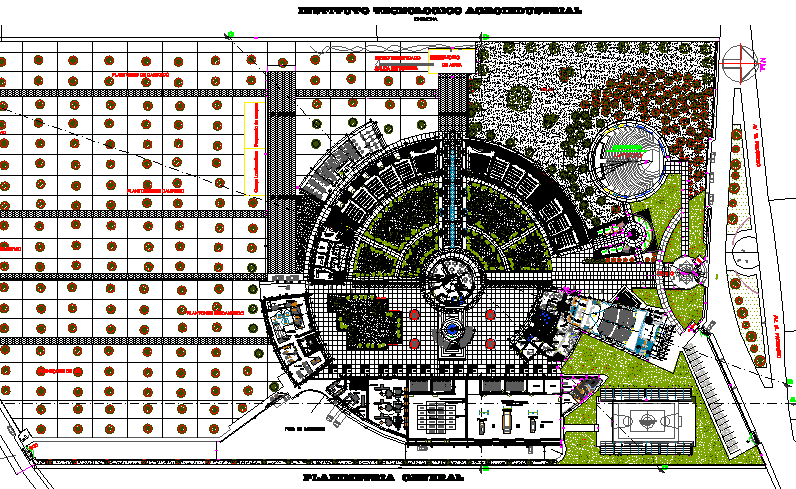
Agroindustrial Technology Center DWG Full Project for AutoCAD
Paper presented to thesis project spaces for agribusiness education; has workshops auditorium, amphitheater crop fields and administrative areas.
Drawing labels, details, and other text information extracted from the CAD file (Translated from Spanish):
pipeline, reservoir, water, technified irrigation, cafeteria, fermentation, pump, filter, cistern, nm, series sidney, emergency exit, foyer, bruña, electric group room, stalls, stage, male toilets, toilets ladies, av. progress, vine plants, receipt, damask seedlings, vermiculture farm, maneuver yard, guardian, amphitheater, compost preparation, water mirror, multipurpose sports slab, bicycle parking, laboratory, fertilizers and pestic., insecticides, analysis, water, lab., invitrio, office, equipment room, dressing, men, bathroom, ladies, accepsia, sh, stand, deposit, address, waiting room, secretary, sub address, treasury, ofic. production, office of ascesoria, tecnica, ofi, planning, hall, ss.hh, archives, supply, room of professors, infothe, hemeroteca, administration, dep. supplies, dep.instrumental, cargo ducks, chincha, agroindustrial technological institute, general planimetry, ss.hh., ladies, males, storing, storing the vine, product output, plant, processing, balance, selection of fruit, quality control, scale, and laboratory, administration, crushing, conservation tank, alcohol, still, pisco, bottling, nursing, classroom, tire, production classroom, layout, mechanic workshop, automotive, production, welding, automotive classroom, turnery, warehouse, control booth, warehouse gnral., damask collection, damask, crusher, processed, washing table, selection, stockpiling, warehouse, camerin referees, urinal, showers, room, tools , dep., laundry for feet, vinyl slate, lockers, auditorium, changing room, ss.hh., equipment, e ”, parquet floor, typical classroom, development sector: auditorium, gnral.
Raw text data extracted from CAD file:
| Language | Spanish |
| Drawing Type | Full Project |
| Category | Industrial |
| Additional Screenshots |
 |
| File Type | dwg |
| Materials | Other |
| Measurement Units | Imperial |
| Footprint Area | |
| Building Features | Garden / Park, Deck / Patio, Parking |
| Tags | amphitheater, Auditorium, autocad, center, DWG, education, factory, full, industrial building, paper, presented, Project, spaces, technological, technology, thesis, workshops |
