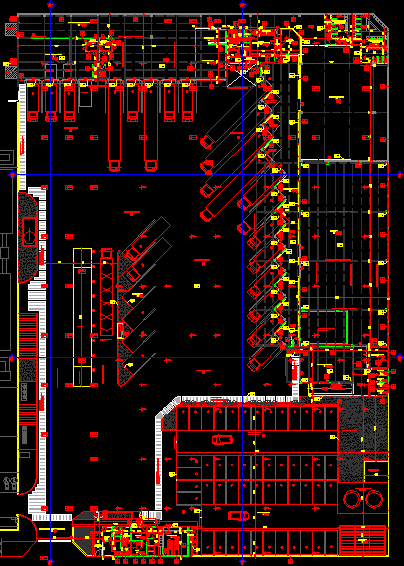
Industrial Plant DWG Block for AutoCAD
Plant Ground floor industrial bakery.
Drawing labels, details, and other text information extracted from the CAD file (Translated from Spanish):
toilet, general references: indicates carpinteria reference, floor level symbol, finished floor level, indicates floor cuts, indicates type of wall and termination, indicates sector detail, new structure, masonry and existing structure, new masonry, indicates local number, indicates local name, board, indicates ceiling type, ceiling termination, indicates unevenness., left, references type of wall, a. coarse, fine plaster and paint, b. whipped waterproof, coarse, fine and paint, c. thick fratazado, d. whipped hydrophobic and coarse fratazado, g. thick plaster and ceramic coating, h. whipped waterproof, thick fratazado and painting, e. brick seen, f. whipped hydrophobic, thick plaster and ceramic coating, references type of ceilings, a. modular ceiling, c. slab of hº aº to the painted view, denomination of furniture, denomination of countertops, indicates type of floors, references type of completions, type references of floors, b. ceiling plaster rock plate, local, d. existing roof structure, e. cover structure in sight, roof type references, high density injected rigid polyurethane insulation with, ino, ref-ciel, ter, tilt, loading sector hoppers, access to dump hoppers, access to scale, access to cargo and discharge, oil tank, fire reserve, pump room, guard, delegates, room, wait, vehicular access to plant, pedestrian, access, bathroom, battery room, carafes, deposit, parking, bike rack, absorbent ground, cargo hold, deposit of molds, loading dock, forklift, platform, hydraulic, battery room, deposit, existing deposit, supervisors, bathroom and vesturium, dispatch, office, step, administration sales, staircase, distributors, ladies, sales, antechamber, camera cold, return baskets, hall, left, supervisor, distribution of merchandise, existing, metallic main beam projection, metallic main beam projection, metallic projection, metal projection ta, der., pedestrian path paint based on chlorinated rubber and pigments, end line pavement, projection covered roof, projection covered roof, covered projection, existing gate to relocate, new, operators, mast, details references, metal border projection, beach maneuvers, future parking extension, existing stairs, deltacom, hydraulic platform, existing level symbol
Raw text data extracted from CAD file:
| Language | Spanish |
| Drawing Type | Block |
| Category | Industrial |
| Additional Screenshots |
 |
| File Type | dwg |
| Materials | Masonry, Other |
| Measurement Units | Metric |
| Footprint Area | |
| Building Features | Garden / Park, Parking |
| Tags | autocad, bakery, barn, block, DWG, factory, floor, ground, industrial, industrial building, plant, warehouse |
