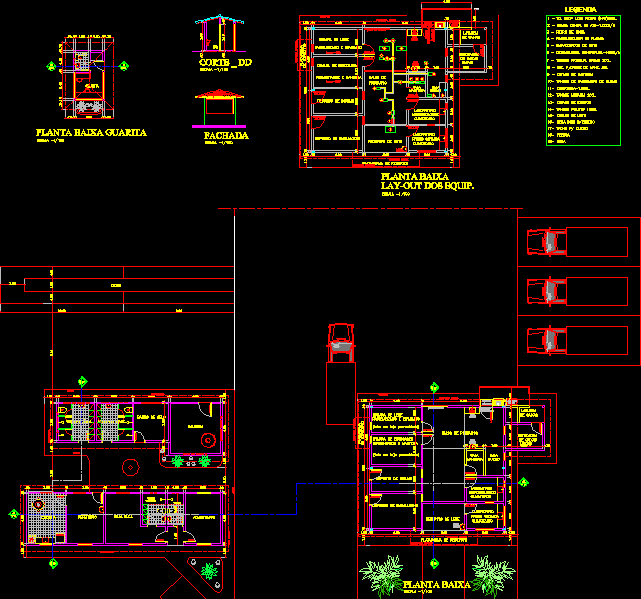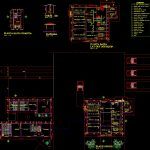ADVERTISEMENT

ADVERTISEMENT
Proyecto 02, DWG Block for AutoCAD
??Diseño architectural manufactures dairy
Drawing labels, details, and other text information extracted from the CAD file (Translated from Portuguese):
guarita, low plant guarita, cut _ dd, facade, milk reception, production hall, reception platform, laboratory, eyewear projection, sidewalk, storage chamber, container depot, input tank, milk chamber, lava, hands , air conditioned, indoor projection, carpet, septic, access, official, pasteurized and bottled, fermented and butter, physical chemistry, microbiological, room, washer, boots, boiler, ice bank, admission, wcbº, sfi room, dining room, kitchen , low plant, lay-out of the equip., salon, officials, legend, butter, cheese, washing, boxes, storage, clean, production, platform, dispatch, changing room, dyke, rolling door
Raw text data extracted from CAD file:
| Language | Portuguese |
| Drawing Type | Block |
| Category | Industrial |
| Additional Screenshots |
 |
| File Type | dwg |
| Materials | Other |
| Measurement Units | Metric |
| Footprint Area | |
| Building Features | |
| Tags | architectural, autocad, block, DWG, factory, industrial building, manufactures, proyecto |
ADVERTISEMENT
