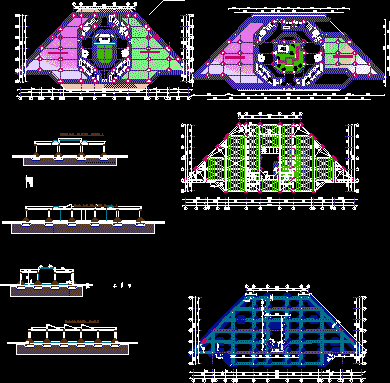ADVERTISEMENT

ADVERTISEMENT
Industrial Building DWG Full Project for AutoCAD
The project is an industrial buildingtrapezoidal form where the administration is at the center of the building and spread over both sides.
Drawing labels, details, and other text information extracted from the CAD file (Translated from Albanian):
production department
Raw text data extracted from CAD file:
| Language | Other |
| Drawing Type | Full Project |
| Category | Industrial |
| Additional Screenshots |
 |
| File Type | dwg |
| Materials | Other |
| Measurement Units | Metric |
| Footprint Area | |
| Building Features | |
| Tags | administration, autocad, building, center, DWG, factory, form, full, industrial, industrial building, Project, sides, spread |
ADVERTISEMENT
