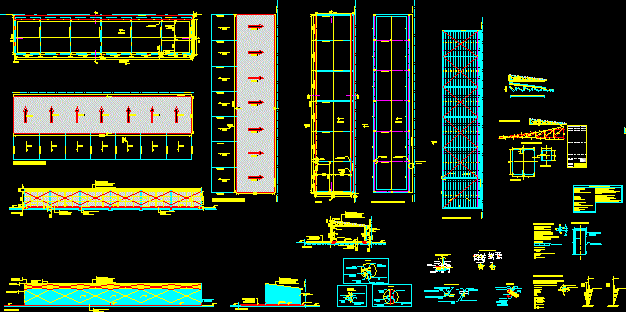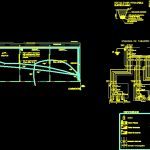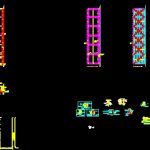
Sawmill Work Shed DWG Block for AutoCAD
Architectural planes – Structure and electricity of sawmill site
Drawing labels, details, and other text information extracted from the CAD file (Translated from Spanish):
electricity plant, barn, dividing shaft, eaves projection, perimeter path, detale ditch for underground cable, detale ground, sieved sand, plastic protection mesh or run of adobón, compacted topsoil, tetrapolar underground cable type protodur, nt, references:, main board, secondary board, dd, differential switch, thermomagnetic switch, grounding, three phase socket, single phase socket, meter, center, existing center, wall, see detail, iii, dashboard, dd, three phase socket , single-phase socket, lighting circuit a, lighting circuit b, lighting circuit c, board layout, number of sockets, power box, circuit number, total, watt power, sockets, total pot, local, phase, simultaneous factor , pot of consumption, intens, int. thermal magnetic, secc condu, chamber, vegetal earth or charcoal, cu block, cover, work: construction galpon sawmill, signature owner, structure, details, esc :, sketch of location, project :, calculation :, technical direction and structure: , driving :, final visas :, previous visitation :, calculation:, project, construction:, sawmill construction, owner: standard b. cirella de zamarbide, sketch location, calculation, technical direction and construction, construction by administration, approval, municipal census nomenclature, prior approval, approval calculation, av. hipólito irigoyen, zamarbide, the virgins, the toledano, plant, constructive board, constructive board floor, ntn, court b: b, roof plant, wall line, furnace, av. hipolito iriyogen, lt, limit of open land, irrigation canal, housing, existing, playon loading and unloading, sawmill, playón level, constructive board cloths playon floor, finished floor level, cut to: a, west facade, tensor smooth iron steel, south facade, plant foundation structure, roof structure plant, t tensioner, tensioner, sections pissed, load diagram, w and wx, calculation of belts, section belts, details beams and columns, expanded polystyrene board, sawmill existing, new barn nailers, detail fixing belts, w and a, wx a, h º anchor plate, technical specifications, playon loading and unloading, analysis pissed, work: construction galpon sawmill, plant and cuts, facades and planimetry, plants structure
Raw text data extracted from CAD file:
| Language | Spanish |
| Drawing Type | Block |
| Category | Industrial |
| Additional Screenshots |
  |
| File Type | dwg |
| Materials | Plastic, Steel, Other |
| Measurement Units | Metric |
| Footprint Area | |
| Building Features | A/C, Deck / Patio |
| Tags | architectural, autocad, block, DWG, electricity, factory, industrial building, PLANES, shed, site, structure, work |
