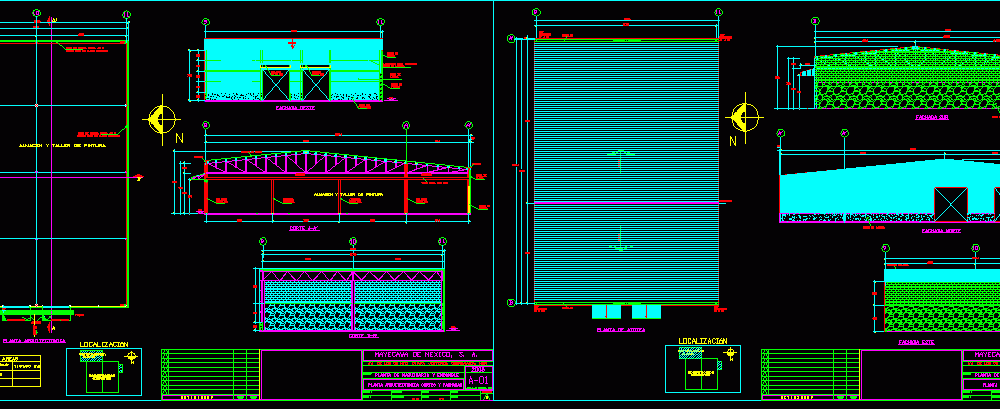
Production Hall DWG Full Project for AutoCAD
Project broadening Production Hall ( steel structure in 4
Drawing labels, details, and other text information extracted from the CAD file (Translated from Spanish):
pend., west facade, architectural floor, cut a-a ‘, color, thickness, red, yellow, green, cyam, magenta, white, blue, plotting qualities, architectural plant cuts and facades, sheet wall, stringer to support , wall, sheet, armor, lock rail for crane, stone, block, existing gate, concrteto wall, grid, eaves, b-b ‘cut, south facade, roof plant, bap, square, surface to build, location , box of areas, built surface, ridge, stone wall, block wall, canalon, warehouse and painting workshop, roofing projection, construction, existing, sheet roof, column, metal, new, concrete, east facade, npt. , faldon, metal, revisions, collaboration:, annotations :, approved, review, date, drawing:, calculated:, unit :, in cm., scale :, review :, date:, approved :, mayecawa de mexico, s. a., revision, machinery and assembly plant, roof and façade plant, north façade, marquee, – do not take measures to scale., diameter, inches, – to check dimensions and project levels, – the fold of the abutments will conform to the shape, – the anchors and overlaps will have the length, – the necessary folds in the rods, should, reinforcement in a same point., consult architectural plans., indicated in the table of rods, made in cold and bolts with diameter, table of rods, rod, number, in centimeters, length of, overlap, general notes, simbología, cortec, casting, junta de, n. exterior, court b, sanitary, men, women, toilets, cut-to-a ‘, copper line- cold water, operation, by means of pumping and by gravity to service, rainwater runoff, power supply to cistern, cistern to tinaco, water supply pipe will be copper indoors, all sanitary piping will be pvc, tank capacity, the connection of outdoor logs will be with pipe, af, black water drop, bap, ban, hydraulic data , projection slab, pvc, bcaf, hydraulic, hydrosanitary, arrives from, tank, sanitary, foundation plant cuts and details, foundation plant, structural plant, concrete, held rigidly and before welding it will be verified that the – welders and equipment operators shall be qualified, surfaces of the parts to be welded shall be clean of slag, requiring written verification, scabs, greases or paints., – the rolled profiles used. must be within, – the workshop or field welding must be done with the pieces, – the joint welding must be applied avoiding twisting, flaming and bursting of material, since, pieces with these defects, rolling tolerances in thicknesses, arrows, superelevations, etc …, and comply with all the specifications of American society, general specifications, structure., for welding aws, coughs should be changed entirely., meeting astm specifications, for metal structure, – the assembly must be done with all caution to avoid the intro-, structures of this type, contained in the manual of the institute, during the assembly., screws or welding in the joints, should not be mounted any, duccion of efforts parasitos by effect of pens , winches, piece that is deformed by transport or shock effects, assembly, general specifications for the manufacture and assembly for, – adema s of the above specifications must comply with the existing shoe, consult architectural drawings, – for verification of dimensions and project levels, shoe, slab, floor, die, column, metal, grout, letter, axis, concrete template , cut – e, cut – a, cut – d, num., cut – f, cut – g, cut – h, round, cut – b, stone wall, crane, mayekawa de mexico, s. a., foundation plant cuts and details, cut – i, cut – j, cut – k, cut – l, cut – c, metal column, an – x anchor, smooth round, plant, cuts and details, an – x , structural plant trabe crane rail, court d, no., court l, court k, traveling crane, ipr, trabe lane, court a, court b, cuts and details, concrete floor, court m, court h, court i , expansion joint, existing column, cut e, cut f, cut g, cut c, cut j, cut n, see detail a, detail a, element, partial weight, long. m, total weight :, cut ñ, existing, type, checked rail, mtr, rca, plate, stringers in armor, support type detail, armor, upper rope, crossbar, reinforcement table, type I connections armor, ci, cs, see detail connections type ii of reinforcement, see detail connections type i of reinforcement, diagonal, elements, lower cord, upright, wall axis b, wall axis a ‘, variable of, connections type iii of reinforcement,
Raw text data extracted from CAD file:
| Language | Spanish |
| Drawing Type | Full Project |
| Category | Industrial |
| Additional Screenshots |
     |
| File Type | dwg |
| Materials | Concrete, Steel, Other |
| Measurement Units | Metric |
| Footprint Area | |
| Building Features | |
| Tags | autocad, broadening, DWG, factory, full, hall, industrial building, production, Project, steel, structure |
