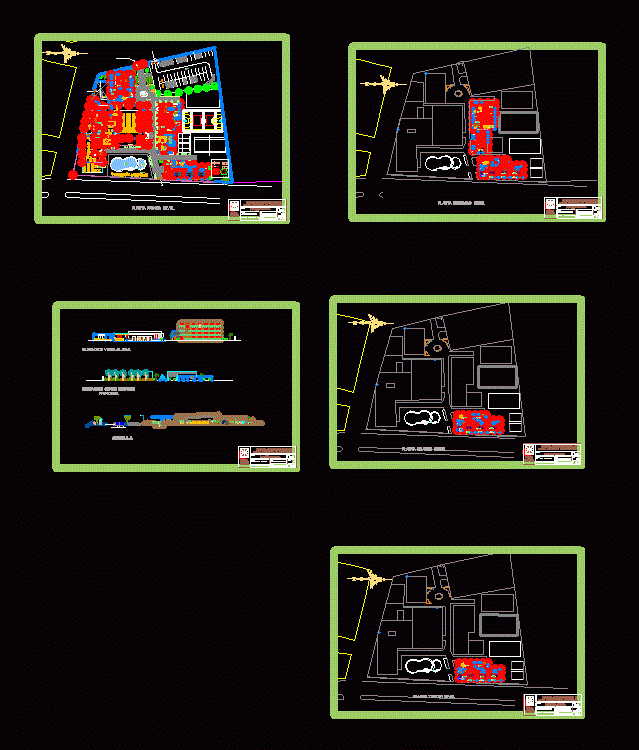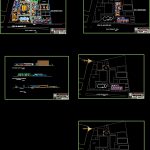
Recreational Club DWG Block for AutoCAD
Recreational social Club has a restaurant hosting including pool and sports fields
Drawing labels, details, and other text information extracted from the CAD file (Translated from Spanish):
p. of arq enrique guerrero hernández., p. of arq Adriana. rosemary arguelles., p. of arq francisco espitia ramos., p. of arq hugo suárez ramírez., playground, pedestrian entrance, vehicular income, prlg. via malecon sur, av. santa rosa, archaeological zone, dining terrace, terrace sum, patio of maneuver, kitchen, platform, roofed dining room, terrace bar, entrance serv., s.u.m., dressing rooms, audio and video room, almc. sum, laundry, humid almc alim, office, garbage dep, lodging area, sshh.h, sshh.discp, ss.hh m, stage, receptive room, office floor, terrace, patio, maintenance room, bar, gardening, receptive area, kitchen, swimming pool adults, children pool, lounge, bar, alm. dry food, solarium, serving area, ss.hh m, ss.hh h, vest.h, vest.m, living, reception, boardroom, canned almc, almc drinks, washing, ofc.logistica, ofc.marketin , ofc.tesoreria, ofc.gerencia, secretary, file, ss.hh., booth, exit to the beach, almc deport, architectural design workshop iii, student :, rivadeneyra salgado victor, chair :, arq. panta merino marco, arq. warrior samame yvan, scale :, date :, lamina :, theme :, recreational sports center for the cap – lambayeque, ai, title of laminate :, first floor, architecture, professional school, terrace, main elevation, vest .m, instructor , vest..h, hab. simple, yard maneuvers, control, parking, bedroom, hall, reception gym, area of machines, heating area and enlogacion, almc gym, cub. instruc, chess and ladies room, billiards and billiards room, table tennis room, sshh.m, beach, cycle, malecon, prolongation via south boardwalk, reception, secretary, ofc.gerente, sum terrace, terrace-dining room, swimming pool, dining room, third level floor, cut aa, elevation fence main entrance, elevation view of the sea, second level floor, fourth level floor, floors and elevations, architectural design iii, professional architecture school, I call montenegro jose, student, chair, scale, sheet, fiction, unprg, project, arch. panta merino marco, club social-pimentel, plane :, date, arq. irigoin thin justiniano, dep. sauna, reception sauna, wet room, rest area, whirlpool room, dry chamber, sauna dressing rooms, ss.hh, poker room, game room reception, virtual library, tv, topical, ss.hh.m, cubi. instruction, preparation area, general maid, washing, cub.chef, tableware, attention, preparation desserts, living room, ofc. manager, ofc .multiple, ofc .tesoreria, meeting room, plant first level
Raw text data extracted from CAD file:
| Language | Spanish |
| Drawing Type | Block |
| Category | Parks & Landscaping |
| Additional Screenshots |
 |
| File Type | dwg |
| Materials | Other |
| Measurement Units | Metric |
| Footprint Area | |
| Building Features | Garden / Park, Pool, Deck / Patio, Parking |
| Tags | amphitheater, autocad, block, CLUB, DWG, fields, hosting, including, park, parque, POOL, recreation center, recreational, Restaurant, social, sports |
