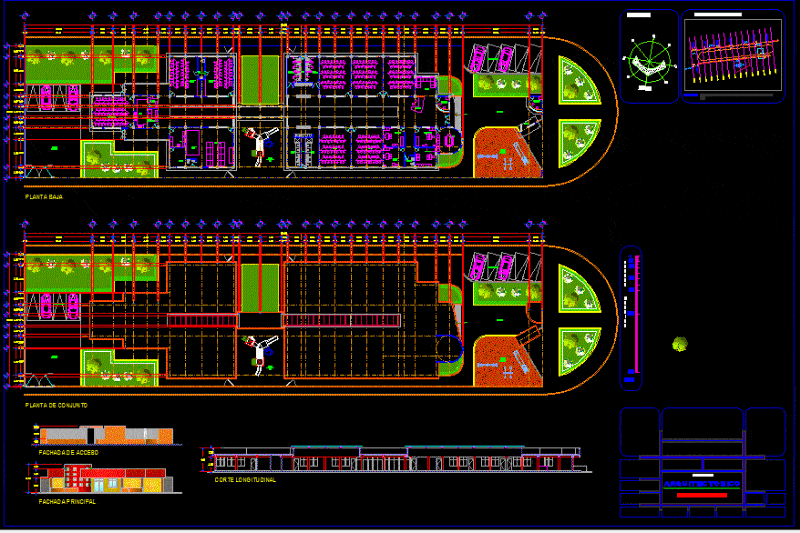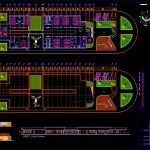
Children’s Playground DWG Block for AutoCAD
STAY ABOUT CHILD 2400m2, ACCESS CONTROL, CHILDREN
Drawing labels, details, and other text information extracted from the CAD file (Translated from Spanish):
p. of arq enrique guerrero hernández., p. of arq Adriana. rosemary arguelles., p. of arq francisco espitia ramos., p. of arq hugo suárez ramírez., firm, ignacio ramirez primary school, access, market, c. fco modest, c. canasteros, c. Jilgueros, c. Saraperos, missing sidewalk, c. weavers, c. glassmakers, c. saddlers, c. pigeons, provisional boundary, social work, entrance hall, restrooms girls, restrooms children, duct, kitchen, food storage, refrigerators area, w.c. educators, infants, play area, waiting, parking, lobby, court plants and facades, architectural, sketch map :, av. collective ejido bo. tlatel xochitenco, chim. edo mex., location:, north, orientation:, children’s room, upstairs, ground floor, assembly plant, access facade, main facade, longitudinal section, men’s restrooms, women’s restrooms
Raw text data extracted from CAD file:
| Language | Spanish |
| Drawing Type | Block |
| Category | Parks & Landscaping |
| Additional Screenshots |
 |
| File Type | dwg |
| Materials | Glass, Other |
| Measurement Units | Metric |
| Footprint Area | |
| Building Features | Garden / Park, Deck / Patio, Parking |
| Tags | access, amphitheater, autocad, block, child, children, control, DWG, park, parque, playground, recreation center, stay |
